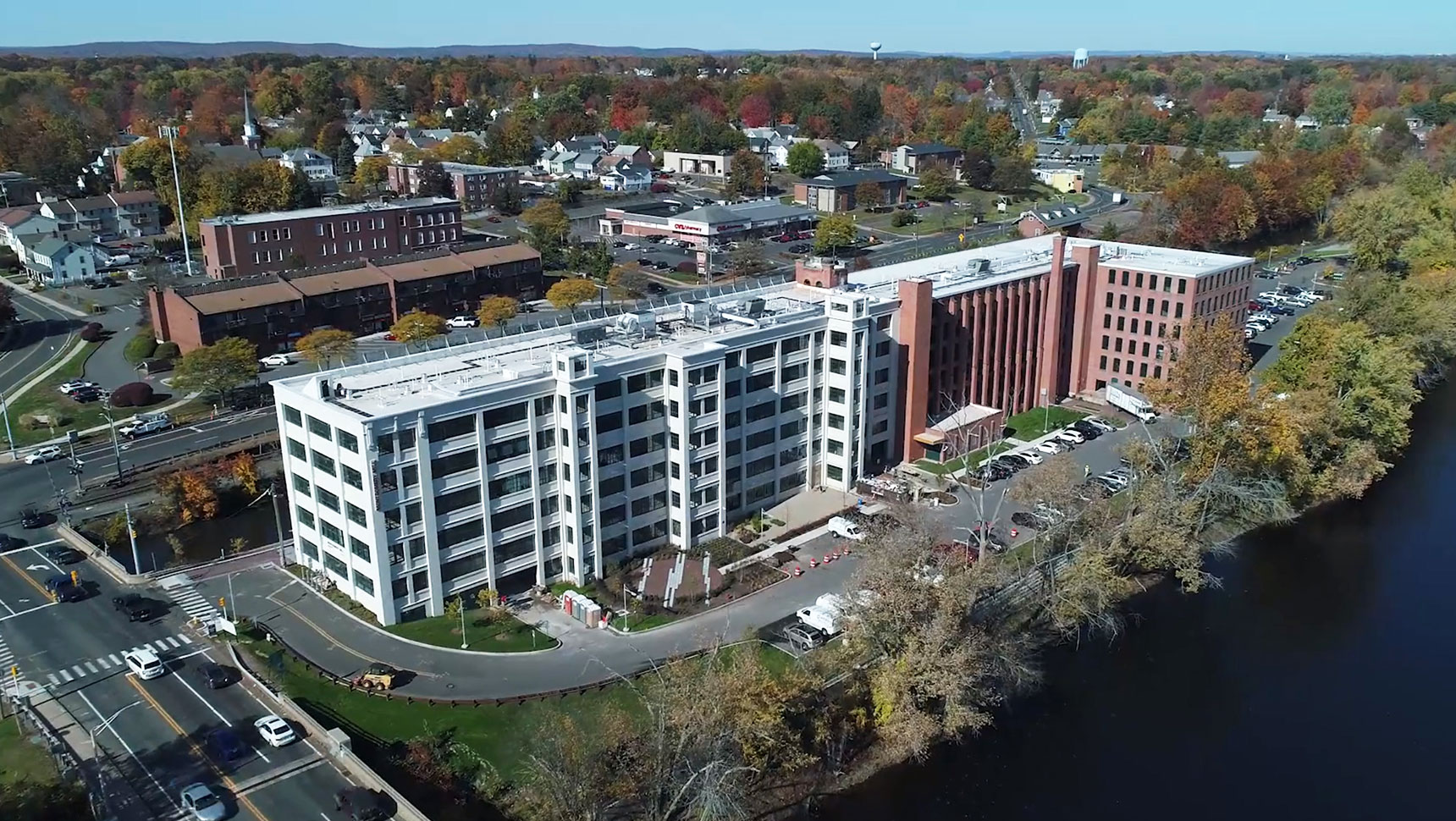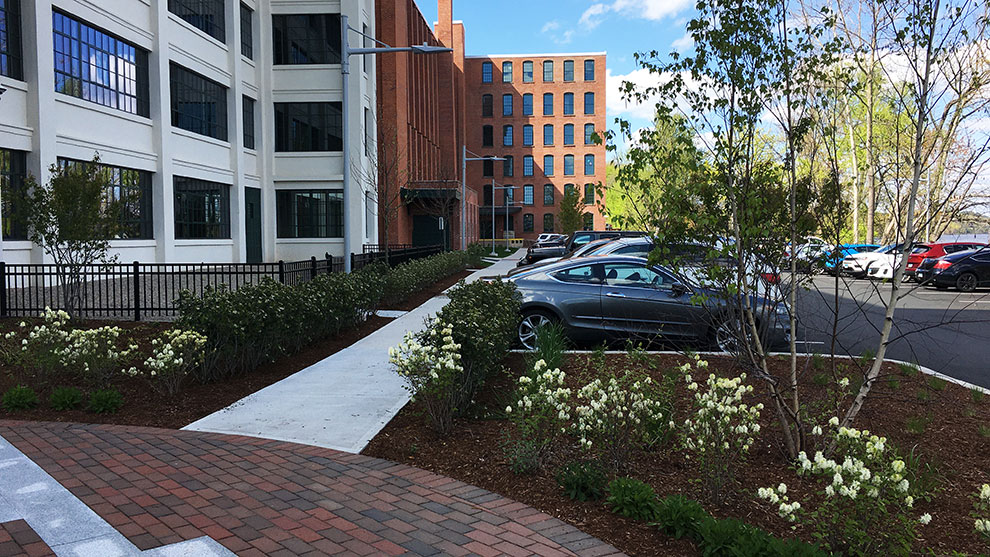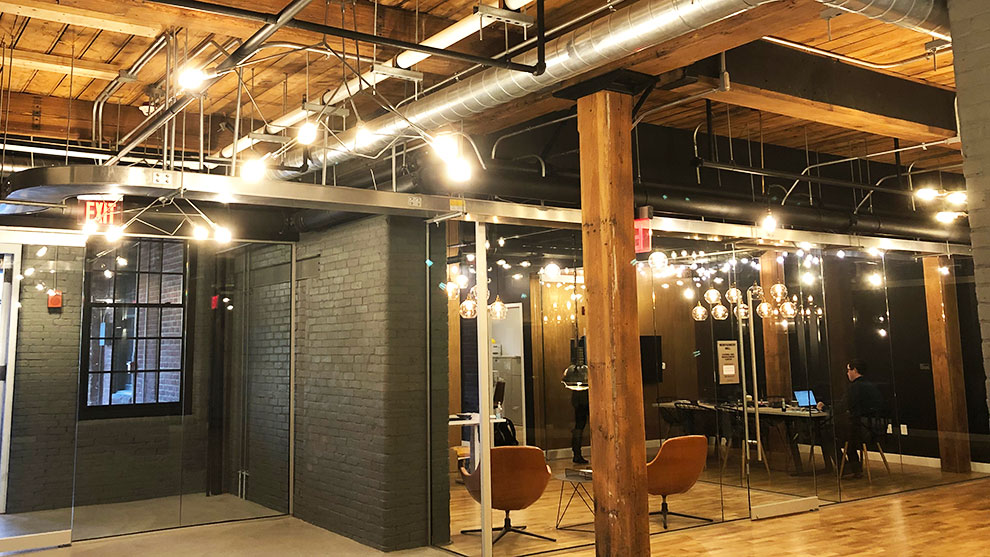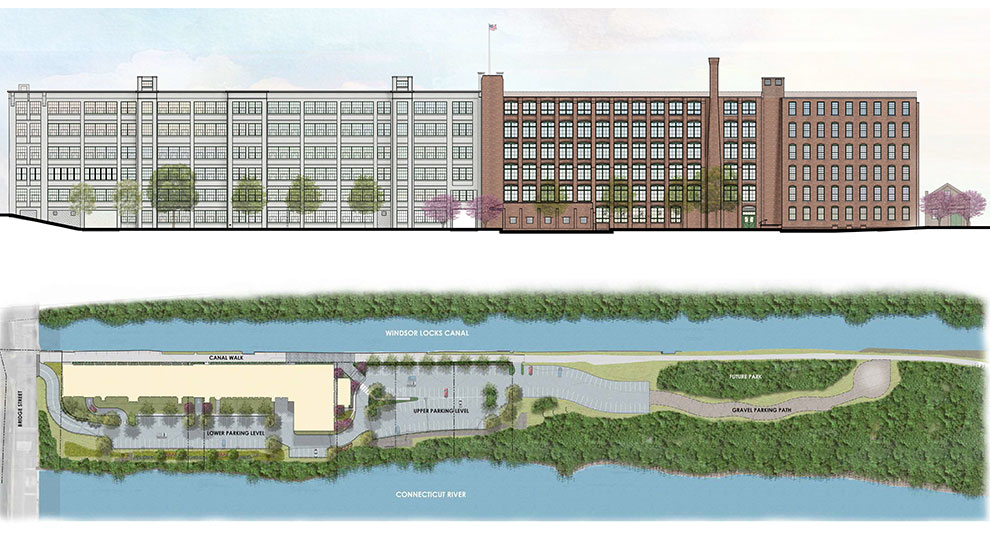Montgomery Mill


For decades, two manufacturing mills slowly deteriorated into a blighted properties along the Connecticut River. The 250,000+ ft2 J. R. Montgomery Mill had operated for more than a century as an industrial textile site, manufacturing sewing machines, textiles, decorative metal, and wire. When the company closed in 1989, the community lost an important economic driver and a sense of itself. Despite efforts over the years to revitalize the Mill, no proposal ever came to fruition and the site continued to deteriorate.
Fuss & O’Neill was contracted to perform multidisciplinary services to adapt this long-abandoned site into a modern apartment complex that is driving downtown economic development.

More than a decade ago Fuss & O’Neill began working with the Town of Windsor Locks to revitalize their downtown, the area in which Montgomery Mill is located. As part of master planning, we completed a detailed transit-oriented development (TOD) study, which included analysis of opportunities and constraints to implement a renewed vision for the downtown. The Master Plan outlined realistic and sequential actions that involved both public infrastructure and private investment initiatives, one such opportunity being the restoration and adaptation of Montgomery Mill.
The TOD and the Town’s adoption of Connecticut’s first Tax Incremental Financing (TIF) district were major reasons that Beacon Communities Development undertook this redevelopment project. We helped Beacon apply for and receive a Brownfield Assessment Grant, which was awarded by the Connecticut Department of Economic and Community Development, and then set about identifying and resolving then unknown environmental conditions.
This site had a history of using hazardous materials and petroleum, and it was also suspected that the site was impacted by historical fill. We completed a Phase II environmental site assessment and a hazardous building material inspection. Within five weeks of authorization, our team provided essential information to focus future investigations, develop cost assumptions, and prioritize cleanup and abatement efforts. As the project progressed, during groundwater monitoring, we discovered an industrial solvent at one limited location, investigated the extent of condition, and followed Connecticut’s Remediation Standard Regulations to bring the site to regulatory closure.

Montgomery Mill’s location presented substantive environmental, floodplain, and constrained site issues. To last another 100 years, the development of this site had to factor in future effects of climate change and had to implement resiliency efforts.
To respond to this challenge, all residential units and mechanical systems were built at elevation above the current FEMA 500-year floodplain, and functional uses in the basement level within the floodplain were designed to withstand floodwaters. Parking and circulation within the 100-year floodplain areas created issues of dry access from residential units, concerns over emergency responsiveness, and property damage to residential vehicles during flood events.
Working with state agencies, the Town of Windsor Locks, and the developer, our solutions included land swaps with the Town to gain access to higher adjacent ground for temporary parking during flood events and the use of the existing adjacent Canal Trail for “dry” emergency access. Development of temporary emergency parking areas included the construction of a riverfront park that serves as a gateway to the connected state Canal Trail and is an amenity enjoyed by the townspeople and Montgomery Mill residents alike.
A project this large required a multitude of permits and certifications, as well as a multidisciplinary staff to accomplish the many engineering tasks. The site is in proximity to a DOT right-of-way, Amtrak right-of-way, wetlands, endangered species habitat, and is, itself, a historic structure; therefore, we provided assistance with Inland Wetlands and Watercourses Permit, SHPO Historic Preservation, Flood Management Certification, General Permit for the Discharge of Stormwater and Dewatering Wastewaters from Construction Activities, CTDOT OSTA and Encroachment Permit, Engineered Control Variance Request, and an Environmental Land Use Restriction.

Our landscape architects, who were part of the initial town’s master planning efforts, were the key to truly transforming this site, from the community’s perspective. To become a true community showpiece, the site had to maintain its historical context while embracing its new purpose – a thriving 160-unit riverside residential complex. To first show the town what it would look like, our team and the architect, Crosskey Architects, created drawings and renderings to engage the public and project stakeholders.
The completed design retained the historic exterior, while including upgrades such as specialty pavers for walkways, a communal lounge, a dog park, site fixtures, exterior landscape design (including seating areas and plantings), a new rear entrance/loading area, and the creation of a new canal trail park. As our Landscape Architects are also working on streetscape elements as part of the transit-oriented development, the site blends perfectly into the surrounding area.
This award-winning project brought modern design, while keeping a historic feel. The transit-oriented development (TOD) and the Town’s adoption of Connecticut’s first Tax Incremental Financing (TIF) district drove the redevelopment of Montgomery Mill into the catalyst project is it today, supporting other revitalization efforts in the downtown area.
This once neglected site is now the cornerstone of the Town’s economic development plan. The community watched as this building came alive again, and the demand for apartments was so high that a lottery system was introduced and a waiting list exists. The surrounding area is changing by the day – even the global health crisis has not slowed progress in downtown Windsor Locks. This site is once again bustling with activity and the Town shows signs of a renaissance. This project is a wonderful example of how engineering can honor the past while creating the future.