Lower Summer Street Promenade
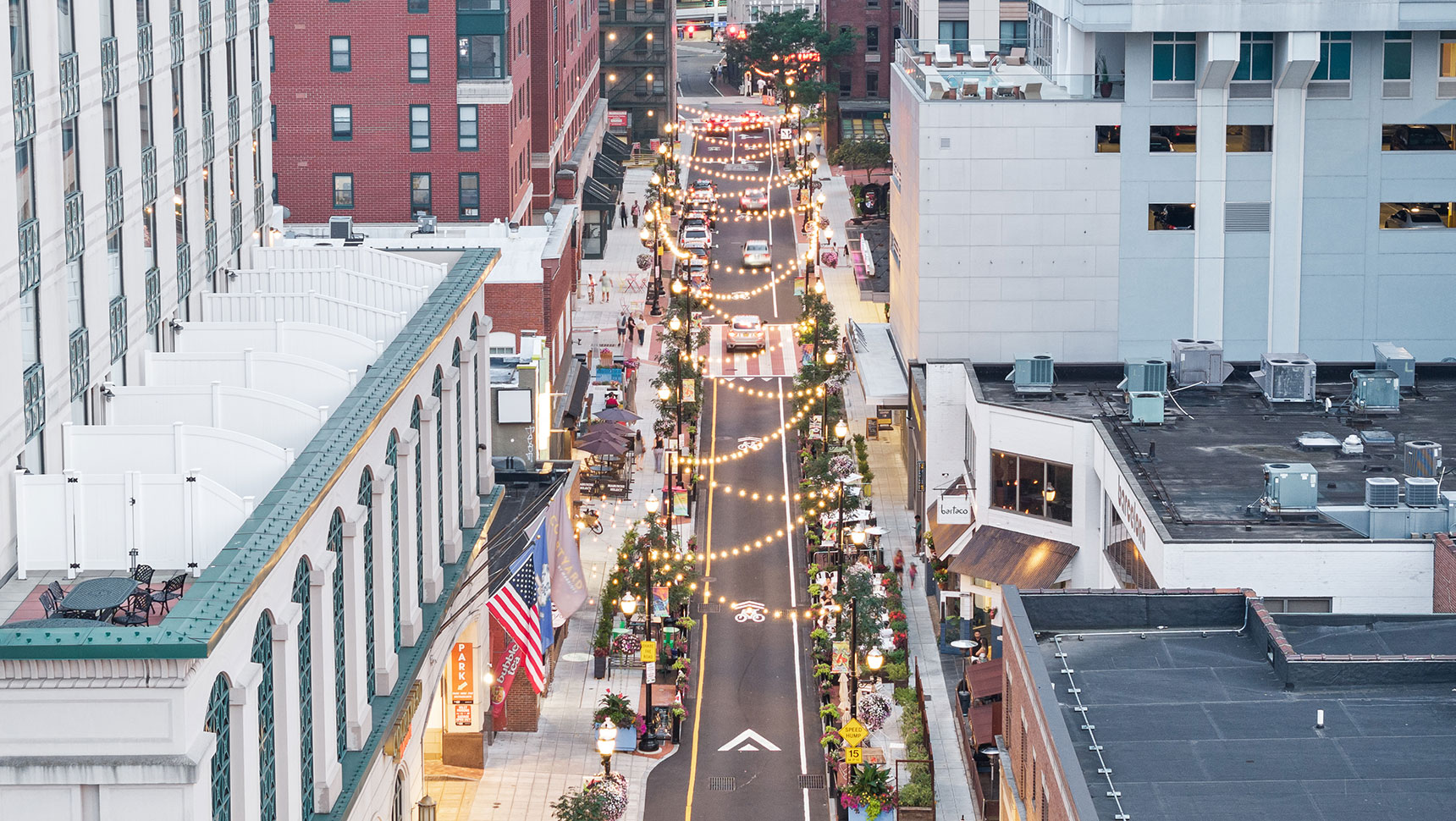

Fuss & O’Neill was contracted by the City of Stamford, CT to design creative solutions to address limited outdoor space for walking and dining on a portion of Summer Street known as Lower Summer Street. Lower Summer Street is an 800-foot section of roadway that is home to four large residential buildings, a major hotel with event space, commercial athletic space, a movie theater, 10 local restaurants representing 8 different cuisines and cultures, and a multitude of retail/commercial buildings. Furthermore, this area is a 0.5-mile walk from the Stamford Transportation Center, which supports 200,000+ riders daily.
This project began with a series of design workshops and public outreach. The City met several times with property owners and business owners in the design phase as well as during construction. Additionally, the City held several “feet on the street” tabling events along Lower Summer Street to engage directly with the public.
This project was piloted in the spring of 2020 through the elimination of parking lanes with temporary, in-road outdoor dining in the parking lanes.
What was, initially, a temporary pandemic solution has become a City best practice, as other project locations in Stamford are using pilot materials to test out the feasibility of a project in real time.
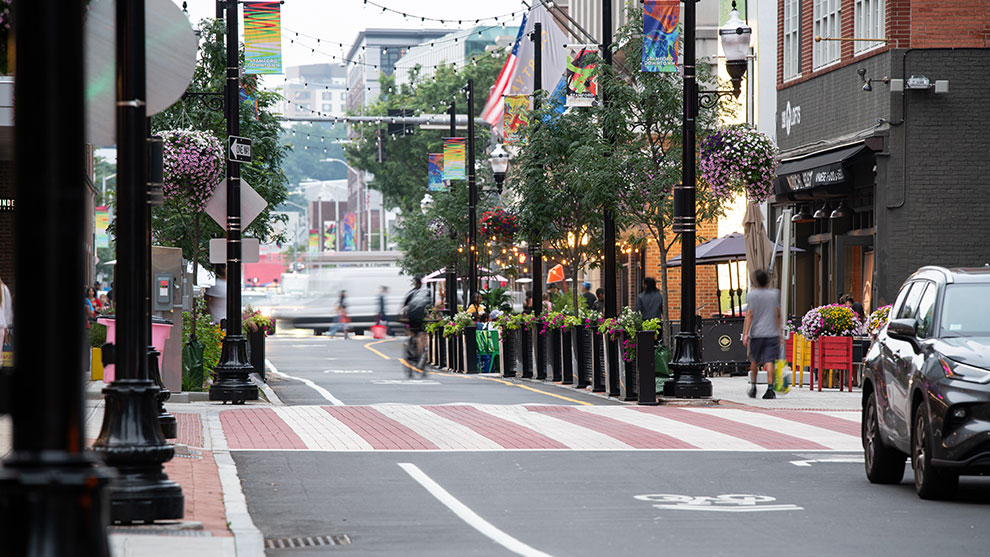
This approach lets the community and stakeholders see, physically, what the possibilities for a space are.
In this instance, the City and local business stakeholders realized that the expansion of public space for outdoor dining was more important than on-street parking. The temporary COVID outdoor dining was, in many ways, community engagement through tactical urbanism placemaking. This temporary project demonstrated to the community what is feasible with Stamford’s urban realm and directly informed the development of this project.
Specific to this project, context-sensitive design and creating a sense of place were key components. This was more than a traffic calming and roadway safety improvement project; the only way for this project to be considered successful was if the design elements improved conditions for local business owners. As such, our innovative approach to design was to integrate improvements that would bring co-benefits of aesthetics, distinctiveness, longevity, and hospitality.
The design was reflective of the community’s input. The pedestrian-focused promenade creates opportunities to close the roadway to vehicular traffic, allowing for on-street festivals. Economic development opportunities are generated by increasing foot traffic in front of businesses, by promoting outside dining on the wider sidewalks, and by creating a unique sense of place. The widened sidewalks establish safer walking areas for all pedestrians, and there was recognition (and corresponding design intention) that these sidewalks must be especially beneficial to those with mobility challenges. At night, a canopy of lights strung over the roadway creates an inviting atmosphere that adds to the visual experience.
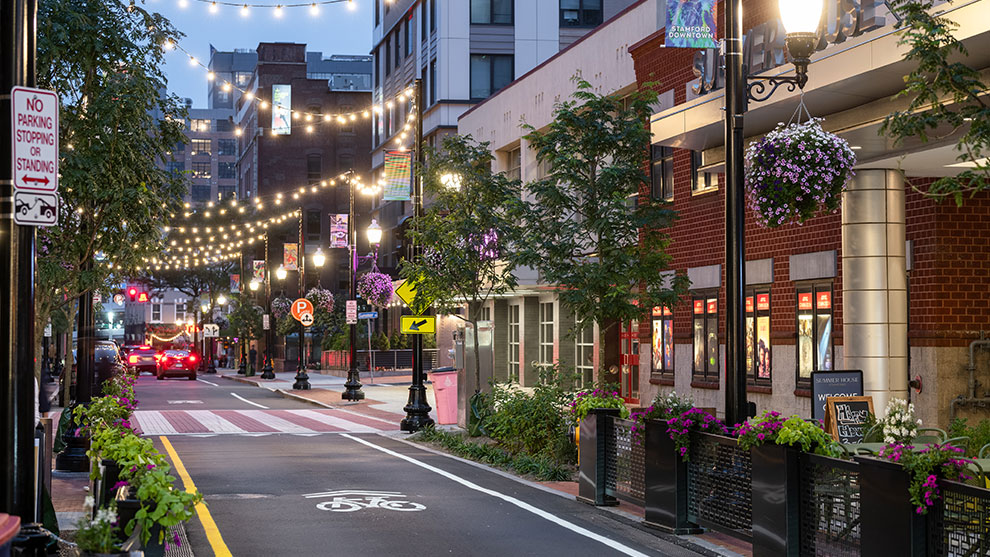
Recognizing that safety plays an important part of economic development (if people feel safe in a space, they will stay longer), decorative lighting was a crucial component to the overall design. The light fixtures, foundations, and electrical components were designed to serve multiple purposes, including enhancing the corridor’s aesthetics. The fixtures have four electrical phases: one receptacle outlet at the bottom of the pole base for food trucks and other festival activities; a receptacle outlet midway up the pole to light holiday decorations; power for the dual pedestrian level fixtures; and a receptacle to plug in overhead string lighting. The poles were designed to hang planters and City banners. Custom metal fencing creates a visual barrier between vehicular traffic and pedestrians/diners. The fence post tops were designed to allow flowerpots to be inserted, which adds to the design aesthetic.
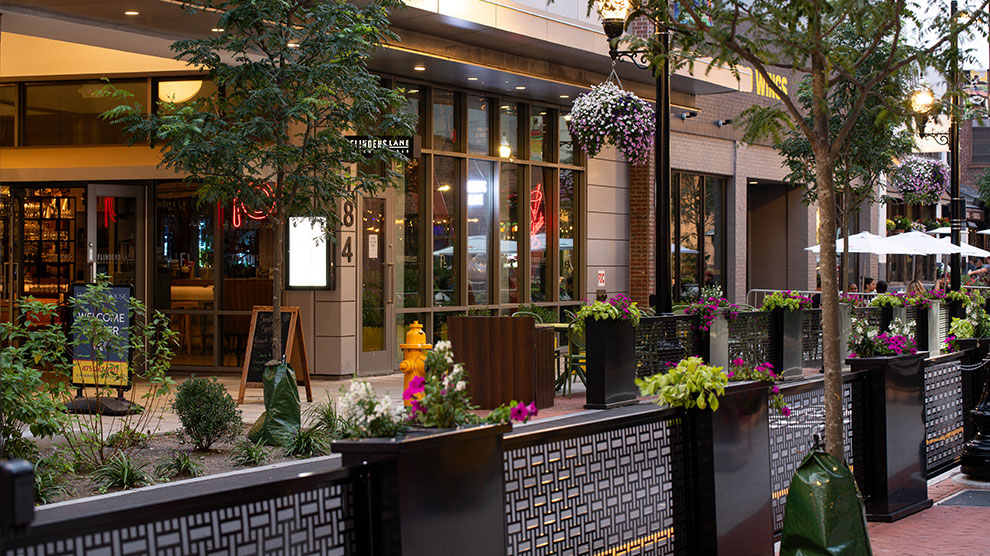
A 250-foot-long raised intersection/raised roadway, located in the center of the project area, serves multiple purposes. The raised nature of the roadway acts as a traffic calming measure, decreasing vehicular speeds in an area intended for dining, strolling, and cycling. This intersection was designed to be highly visible (safety) and includes accessible pedestrian ramps. The selection of this intersection was purposeful; it was not a previously existing, traditional vehicular intersection (i.e., a signalized or sign-controlled intersection). It is located in the middle of the project area and connects a multi-family housing building to the highly patroned movie theater. In the other direction, the intersection connects to a partially covered route to Kiwanis Park, an urban park with direct access to Atlantic Street and the newly renovated CT-Transit hub. Though not initially considered a transit-oriented development project, creating a non-vehicular pathway to public transit is another benefit of this project.
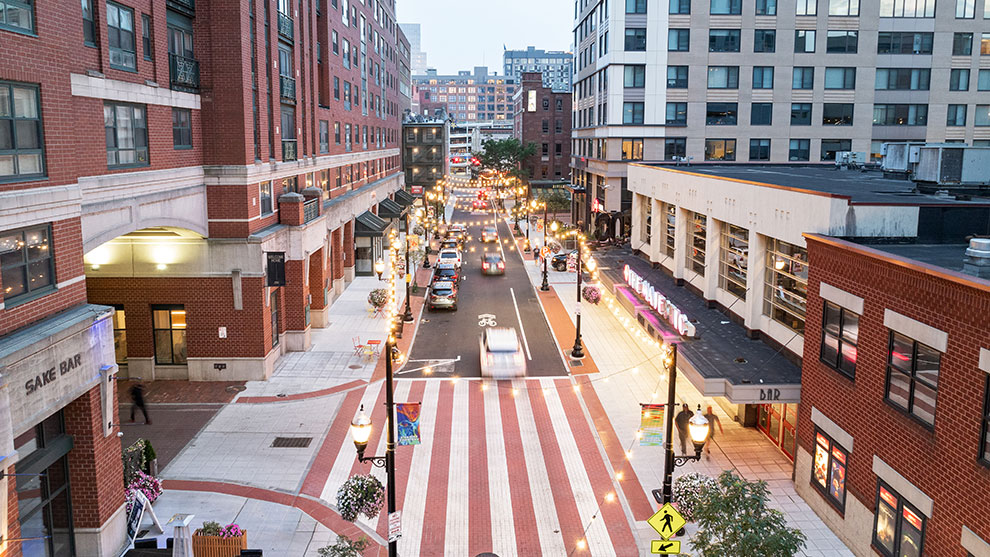
To maximize the City’s investment through sustainable design, bioswales were incorporated for stormwater quality and quantity control. A combination of underground stormwater capture and infiltration systems were installed, including stone bedding and/or chambers, which were wrapped in stone and geotextile, and then covered with an engineered soil and plantings. Drought tolerant plantings were selected for the bio-swales, including Dogwoods, Sweet Pepperbush, Black Eyed Susan’s, and Hosta.
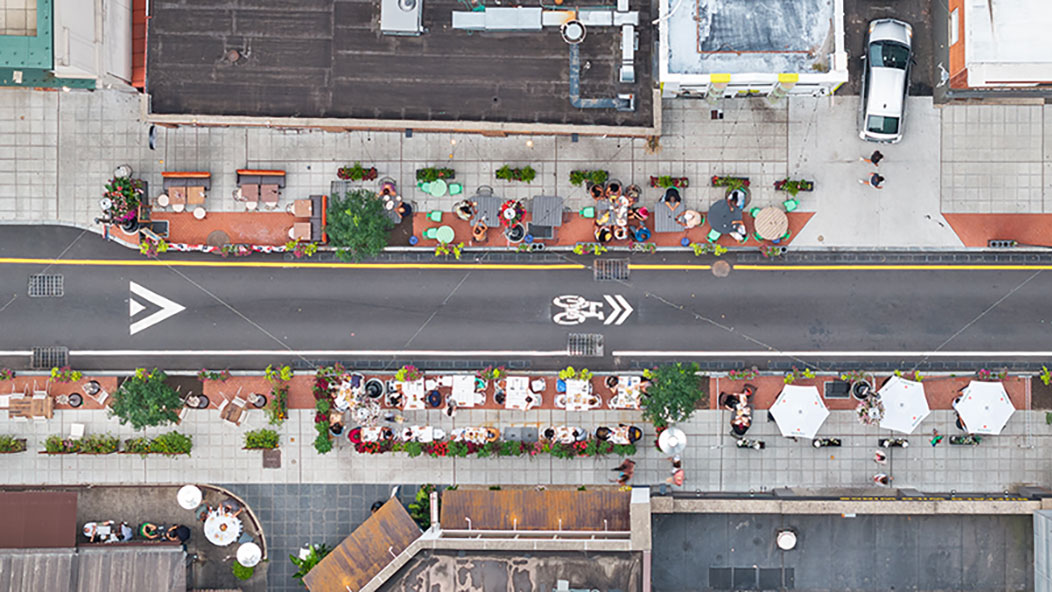
Fuss & O’Neill performed all of the services required to design and permit this project, including developing a topographic survey within the proposed improvement area, assisting with public informational events through the development of colorized graphics, completing necessary project permits and historic registrations, and producing construction documents. The scope also included generating an opinion of probable cost estimate and conducted field utility coordination meetings.
The site grading, utility conflicts, and drainage design proved challenging, as the building faces along the corridor are varied, requiring the design team to concentrate on the interactions at each door, parking garage ramp, sidewalk ramp, sidewalk and curb.
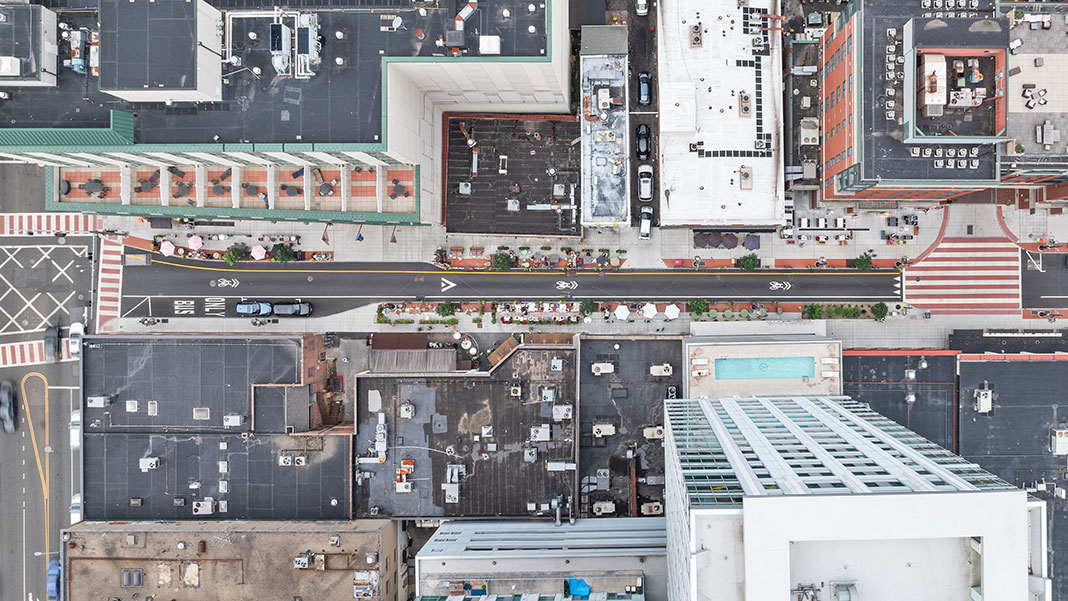
Fuss & O’Neill worked with both the City and the Contractor week after week to adjust several streetscape elements to avoid major utility conflicts, develop in real-time design solutions and value engineering alternatives, implement additional drainage features (e.g., linear trench drains to help mitigate strong storm events throughout the flush plaza area), and develop a construction sequence to retain business operations and accessibility in order to achieve the City’s overall vision and project goals.
Fuss & O’Neill also provided staff to assist with the required construction administrative functions associated with the project. The local restaurants, businesses, and living spaces create a significant amount of daily traffic within the project corridor, which required the construction team to maintain constant communication with the neighborhood to coordinate road closures, temporary parking bans, and sidewalk closures.
In the span of three years, Lower Summer Street went from a road with narrow 4′ sidewalks with parking on both sides of the road to one with 14′ sidewalks, no parking, street trees, pedestrian lights, and a 250-foot-wide raised intersection/raised roadway to support the multitude of community street festivals held here. The design provided a 5-foot shoulder on the west side of the roadway (where feasible for bicycle use), narrowed the travel lane to 11 feet, integrated a bus stop area on the west side of the roadway; and maintained one 8-foot parking lane on the east side of the roadway.
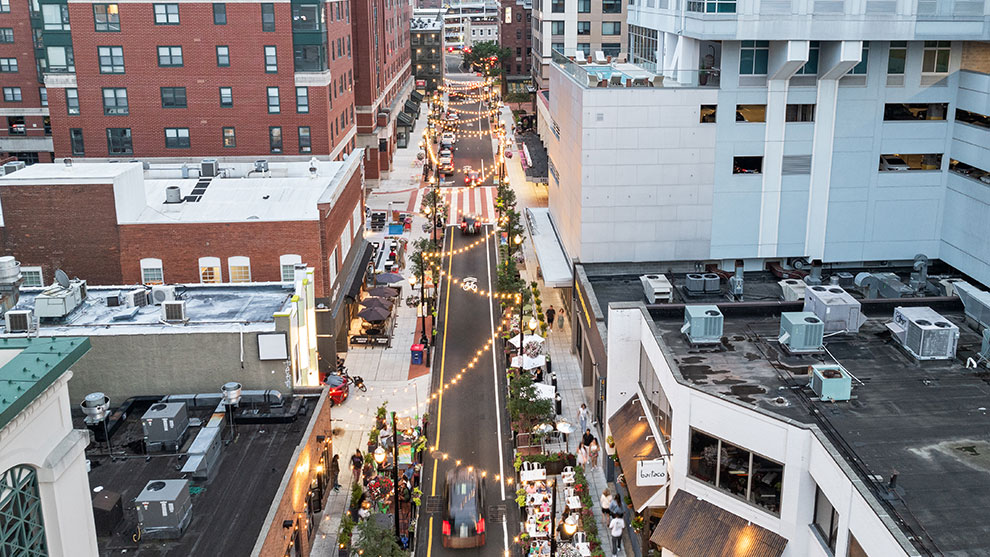
This project resulted in more than 6,500 ft 2 of sidewalk and 300 outdoor dining seats being added to the corridor.
The City celebrated the success of the project by closing the street to allow for the crowds to walk, dine, explore, and connect. At this free event, attendees enjoyed live music, face painting, tarot card readings, a small circus act, dining on the outdoor patios, and magic acts. The event was a tremendous success for the local vendors and City staff. The City has future plans for additional events. The City continues to receive calls from adjacent blocks with requests for similar treatments, enhancing public awareness/enthusiasm of the role of engineering and its impact on peoples’ everyday lives.