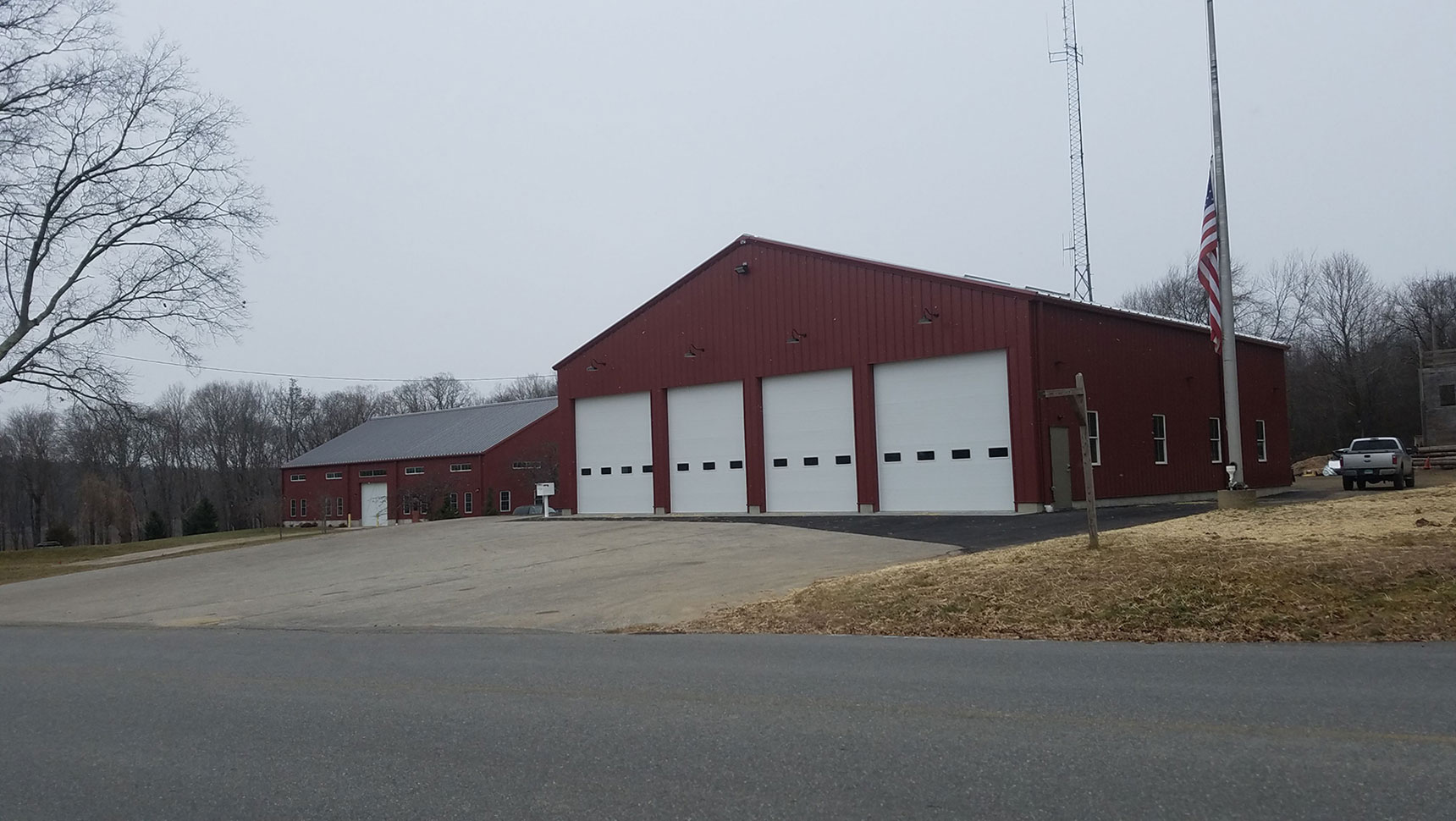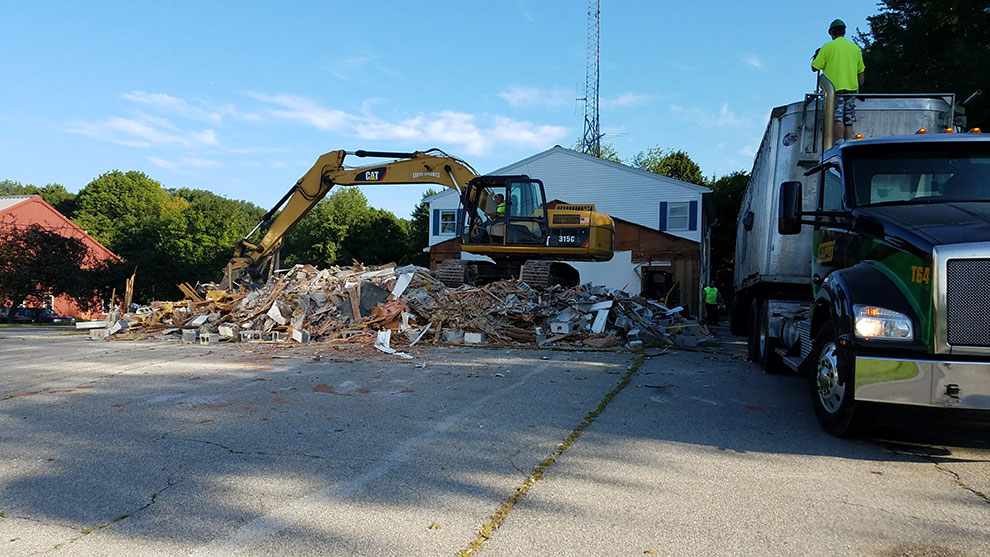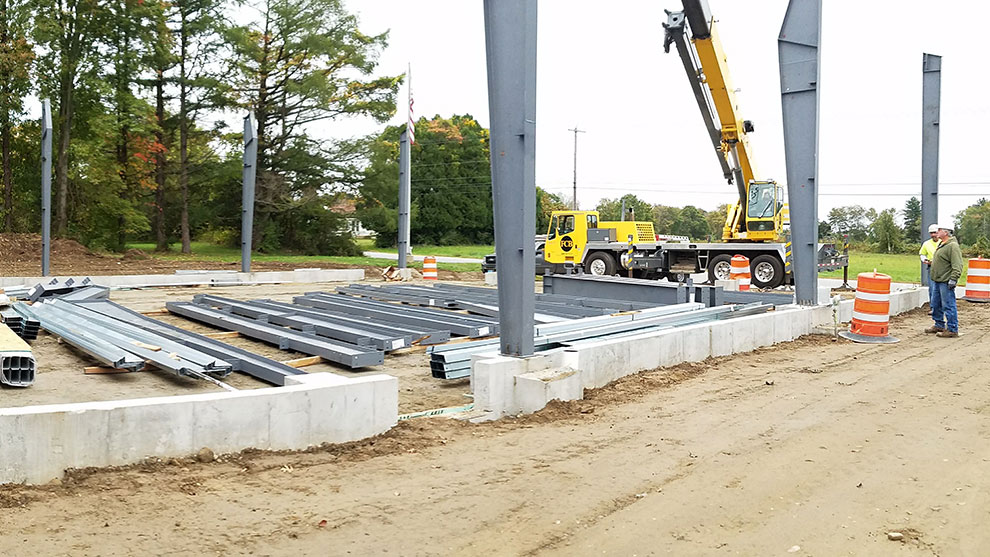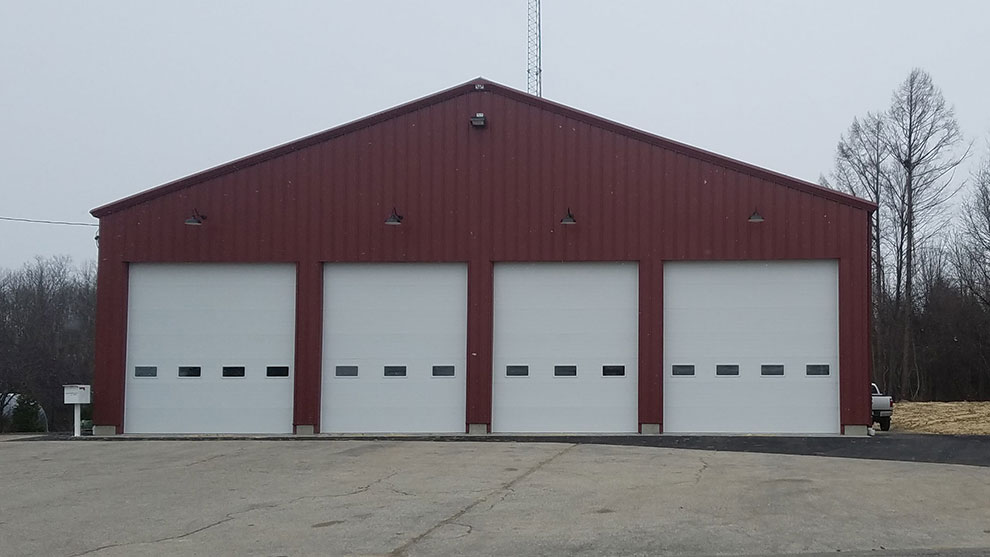Hampton Fire House


The Hampton Fire Company is a 100% volunteer organization that has been providing fire and EMS service to the community for nearly a century. Needing a larger facility to provide lifesaving services to the public, Fuss & O’Neill worked with the Hampton Fire Department and Town agencies to facilitate the design and construction of a new four-bay pre-fabricated metal garage addition (4,092 ft2) to their existing fire station.
The project was performed in three stages: program development, development of permit level plans, and construction.

This staged approach helped expedite the project because it first allowed the design team to really understand the needs and objectives of the project and to establish a guaranteed maximum price.

Fuss & O’Neill’s design-build team provided site/civil engineering support, including full site design and development, including a new, widened access drive around the fire station. The addition required a new foundation slab, which also required grading of a new gravel driveway and the grading and reloaming of slope, seed, and mulch.
Fuss & O’Neill met with fire department staff twice to refine the project. Permit-level drawings included:
During the construction phase of the project, Fuss & O’Neill provided electrical, mechanical, and structural engineering services. During demolition, we provided temporary single phase power service to feed the remaining portion of the firehouse. Our electrical engineers were responsible for both interior and exterior electrical installation, including bay lights, gas-fired unit heaters, 120V overhead door operators and controls, as well as a 40-circuit panel on the new building.
Mechanical engineering services included installation of unit heaters and controls, compressed air reels, and new piping loop. Fuss & O’Neill’s structural engineers ensured that the entry doors, overhead garage doors, windows, mezzanine, and safety railings all met the loading requirements of the International Building Code and the Connecticut Building Code. The structural system was designed for a 35-pund snow load, a 140 MPH wind load, and a seismic 2 zone. The roof required R-30, which was accomplished by installation of a single-faced layer of 9.25-inch fiberglass insulation draped over the purlins (including thermal blocks). The walls required R-26, which was accomplished by installation of a faced layer of 6-inch fiberglass insulation and an additional layer of Low “E” insulation.
This fast-paced project was designed, permitted, and constructed within a six-month period.
The new building provides space for the Fire Company’s fire trucks, gator, and trailer.
