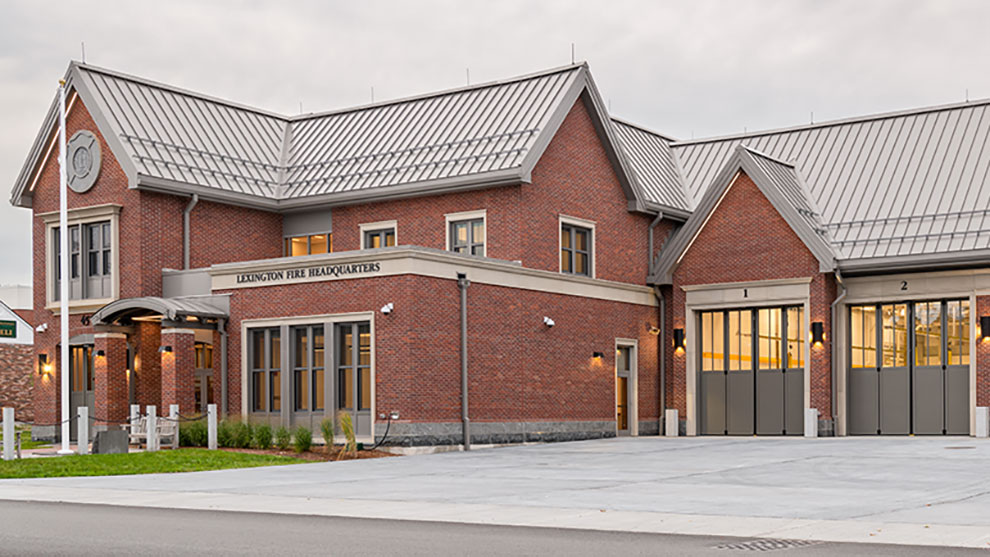Lexington Fire Headquarters
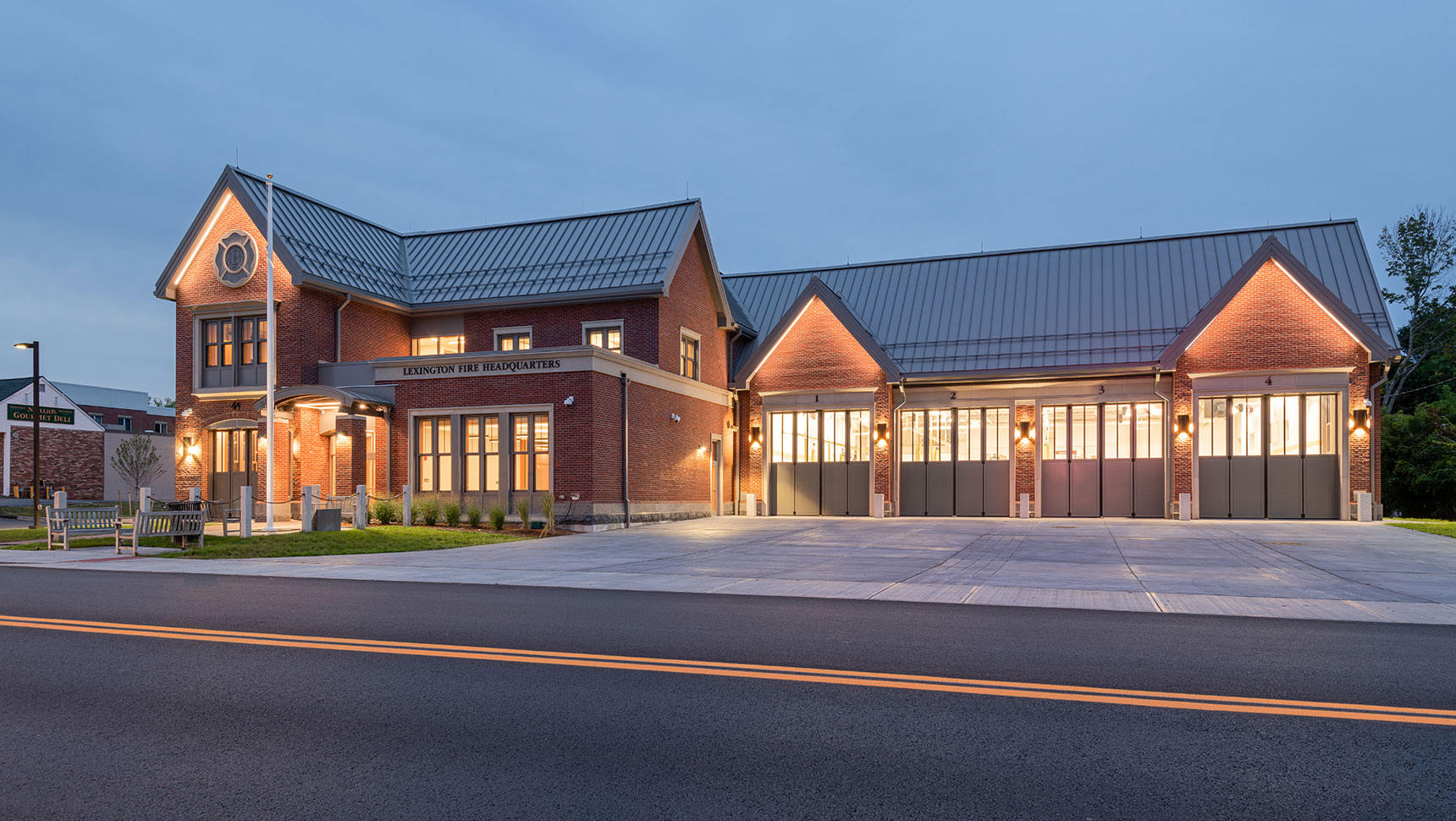

The Town of Lexington, MA needed to upgrade their fire headquarters to better serve their 34,000+ community and to meet the needs of their modern department. Lexington is a historic town full of colonial buildings, but it is also a forward-thinking town that promotes sustainable practices.
The new facility was constructed on the site of the Town’s fire and rescue headquarters, which is located on a major intersection in the Town’s historic district. The design needed to balance the needs of the department with the historical nature of the area.
Fuss & O’Neill provided multidisciplinary services in support of this $15M project that doubled the size of the fire station (in a compact urban site) and resulted in a one-of-a-kind design. This renovation included a new seven-space parking lot and new utility services.
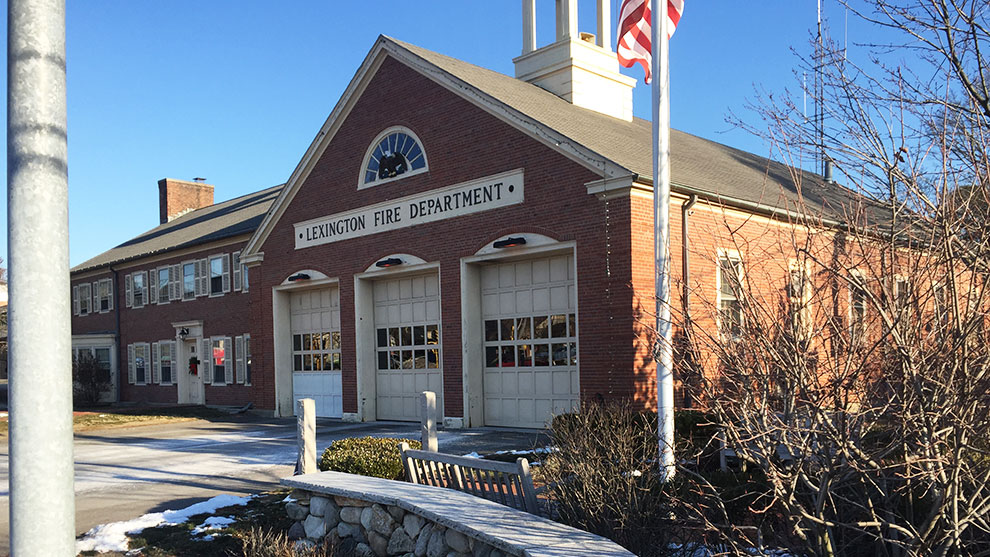
There could be no disruption of service while the renovations and expansion of the fire station were occurring. Therefore, a very proactive approach was developed to minimize the impact of this project on the fire department personnel and on the community. Prior to the design of the new fire station, an existing Town-owned building was renovated to be a “swing space” (a temporary working environment) for the fire department to occupy during construction. The site included an access easement that had to remain open to pedestrians and vehicles throughout construction to allow access from Bedford Street to the businesses and the Minuteman Bikeway (located behind the project area).
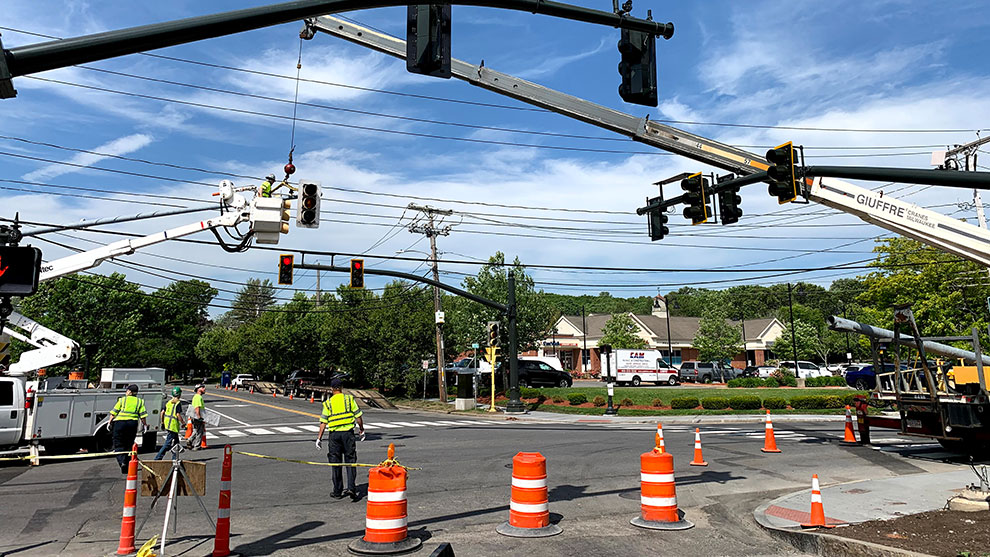
The station is in close proximity to a major intersection. Fuss & O’Neill’s traffic engineers designed upgrades to the emergency signal for the station driveway, the adjacent intersection signal, and the associated hardscape, including accessible pedestrian facilities. A temporary traffic signal was implemented for emergency access to the swing space.
Additional off-site improvements were completed, including new pre-emption equipment to improve the line of site and to decrease response times. Priority of emergency vehicle passage into downtown Lexington was provided using wireless spread spectrum radio interconnect through two additional signalized intersections up to a mile away.
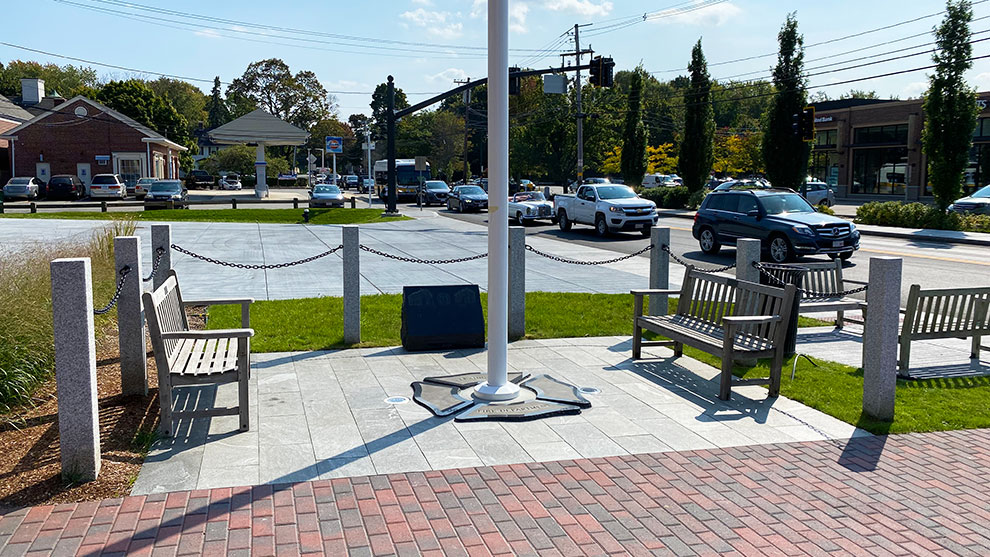
The stormwater management system created by Fuss & O’Neill’s civil engineers was unique to this site because of the Town’s regulations regarding historic character management. The site-specific stormwater management system was designed to mimic historic, pre-development conditions and consisted of a series of sediment forebays, bioretention basins, subsurface infiltration systems, and porous pavement. The system captures runoff from all developed portions of the property, which resulted in an increased ability to retain, treat, and infiltrate runoff on site and resulted in a higher quality (i.e., more treated) of stormwater leaving the site under larger wet-weather events.
As part of Fuss & O’Neill’s commitment to sustainable design practices, we repurposed granite curbing that was salvaged from the swing space as the bottom of the sediment forebays. This created a hard surface that allowed sediment removal without disturbing vegetation.
The redevelopment required abatement of hazardous materials prior to building demolition and removal of more than 3,000 tons of soil containing petroleum, lead, and asbestos. Fuss & O’Neill’s environmental engineers provided assistance to secure the necessary permits for disposal, and provided oversight and testing during construction and final closeout.
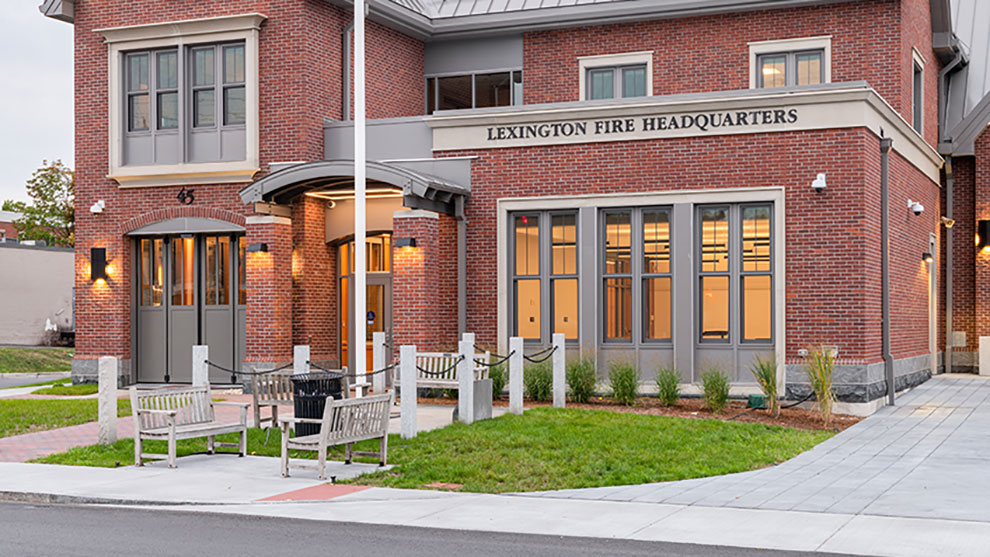
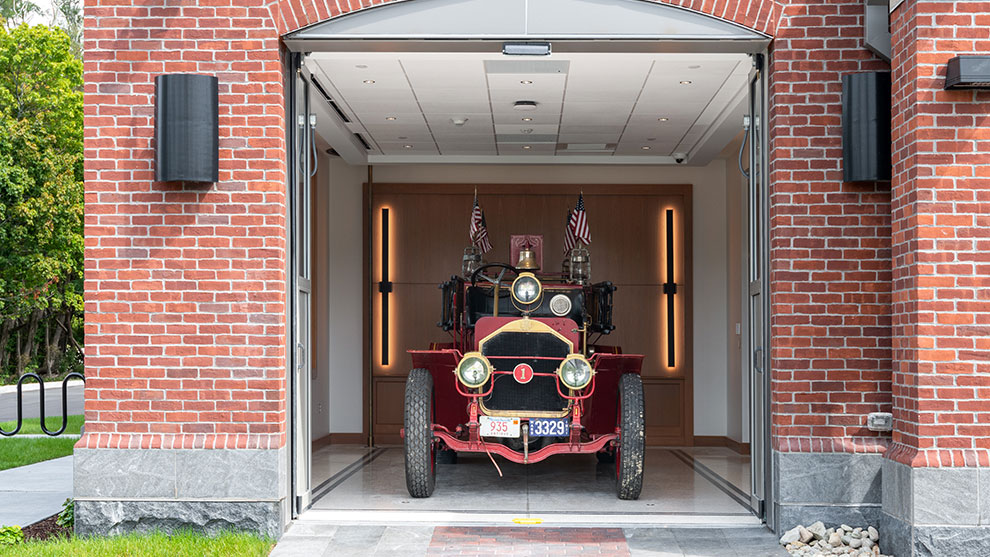
Fuss & O’Neill’s landscape architects designed a hardscaped plaza area at the front of the building. In addition to providing a public amenity, the design allowed access to the building for the storage and transport of the Department’s antique fire engine and included the relocation of a firefighter memorial.
The new building includes 10 apparatus bays, rooftop photovoltaics, and a unique radiant apparatus floor. There is a large space for recreation and a separate space set aside for training.
The project resulted in modern fire headquarters that improved department operations and response times, created public amenities, and enhanced stormwater quality.
