Pine Street Transit-oriented Development District Mobility and Green Infrastructure Improvements
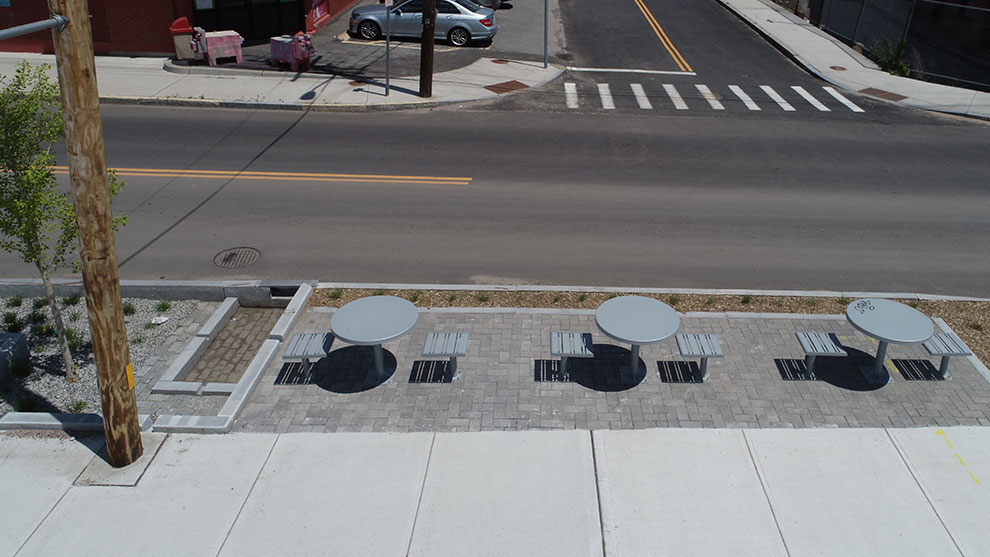

This transit-oriented development (TOD) project centers on the development of a $47M commuter rail station and inter-modal bus hub. The Rhode Island Department of Transportation (RIDOT) will construct improvements to Pine Street between Goff Avenue and the rail right-of-way, a bus turn-around, and a “kiss and ride” area on Pine Street, directly south of the rail right-of-way.
The existing area provided little impervious surface for stormwater runoff, and the City of Pawtucket hired Fuss & O’Neill to provide planning, design, and construction for reconstructed access to new train station (Pawtucket Central Line Station) and RIPTA bus station, as well a design services for the green stormwater infrastructure (GSI) improvements along Pine Street.
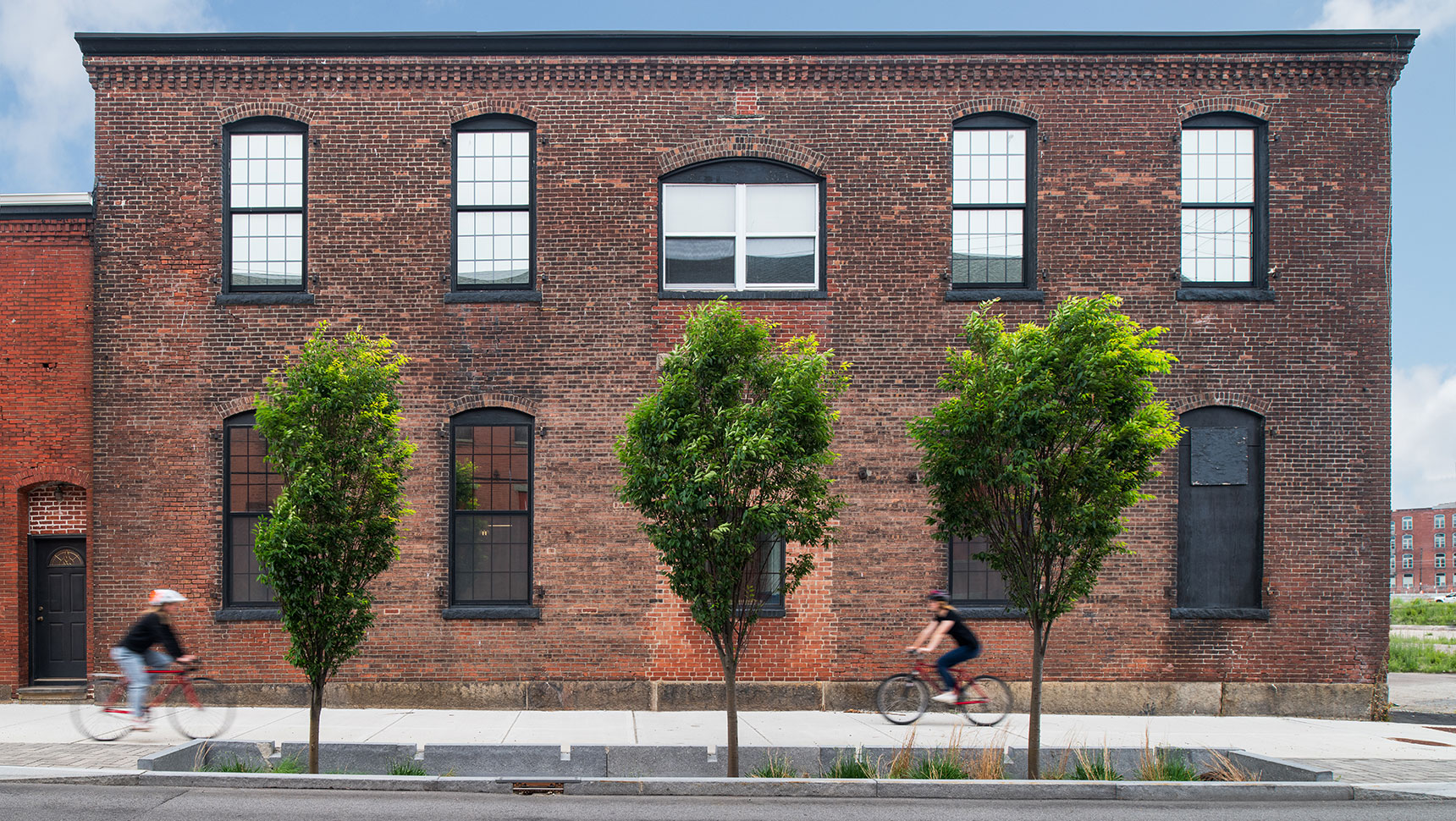
For the first phase of this project, Fuss & O’Neill developed a city-wide plan to holistically address stormwater pollution. This plan placed special emphasis on future design and construction of green stormwater infrastructure that would address stormwater while adding neighborhood amenities.
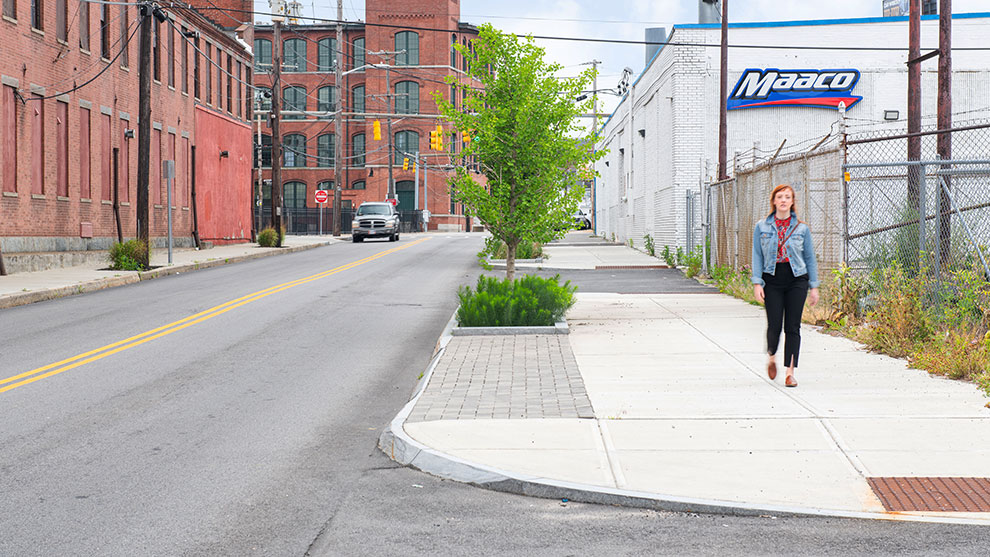
Our design for the Pine Street corridor within Pawtucket’s TOD Conant Thread District included roadway lane diets to provide a shared multi-use path to increase bikeability and walkability to the train station at the terminus of Pine Street.
The design was developed in charrette format that included key stakeholders in the district, including City officials, Rhode Island Public Transit Authority (RIPTA) planning staff, direct abutters, the RIDOT train station project management team, and the RI State Planning Commission.
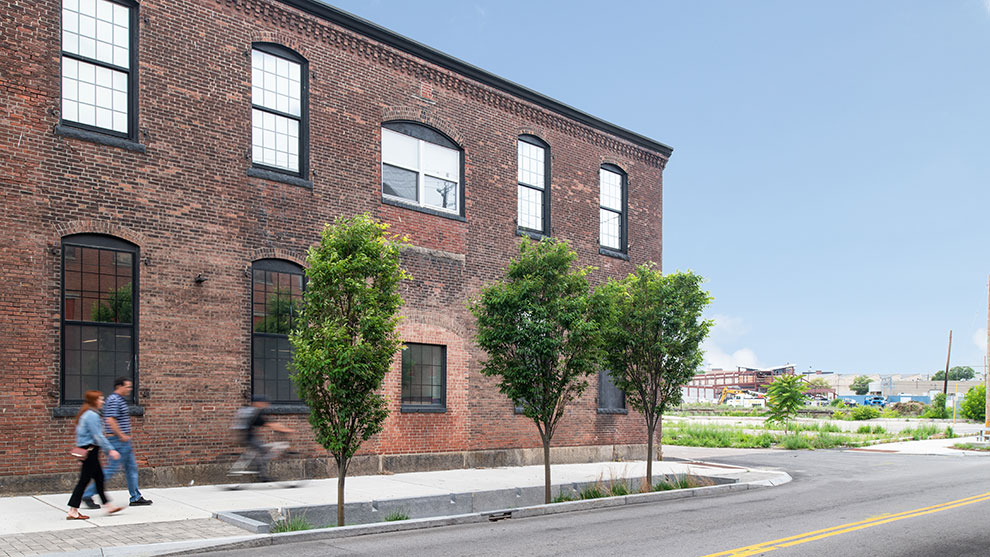
A key component of the design was the incorporation of GSI into the primary access to the new train station from Main Street. GSI has been incorporated into the design to improve neighborhood livability and attract redevelopment. The design includes neighborhood amenities such as parklets.
Bioretention stormwater planters were incorporated into the design to help reduce peak runoff into the City’s combined sewer system and to promote infiltration. The bioretention planters were placed along the curbside and included inlets to capture roadway runoff.
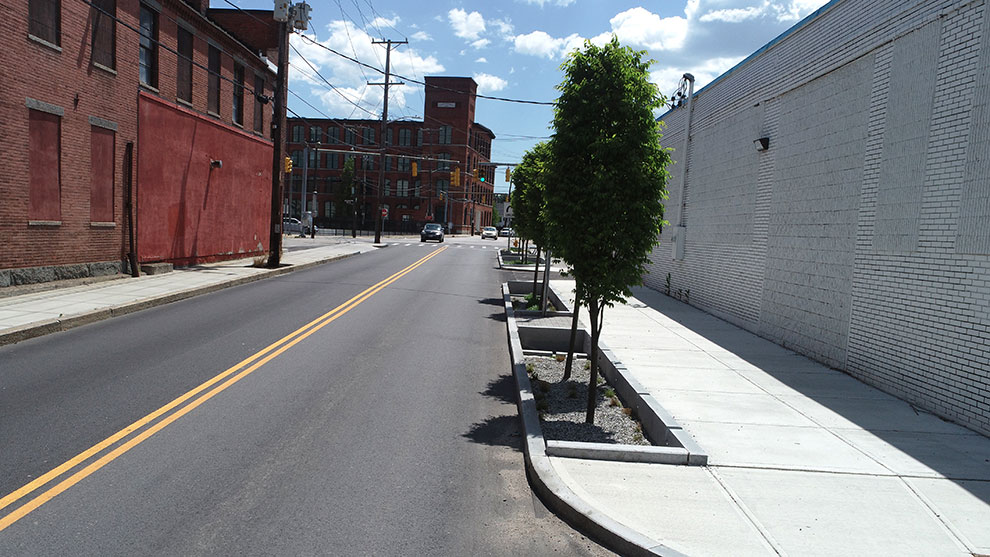
Approximately 2.3 acres of stormwater runoff are managed by these improvements.
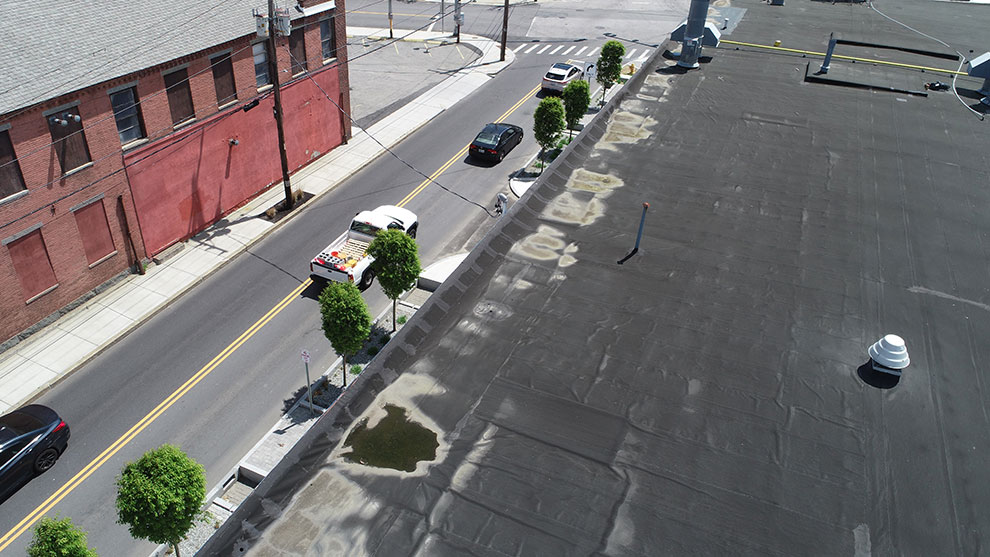
The planters provide a separation buffer from the roadway, which enhances the pedestrian experience. The planters include engineered soil media and pretreatment sediment forebays, and are planted with low maintenance flowering perennials and native warm season grasses. Planters include flowering native perennials, engineering soil media, as well as pretreatment sediment forebay and inlet sumps.
The planters were designed to minimize future DPW maintenance. Our team also developed GSI ownership and maintenance educational materials.