Elliot Hospital
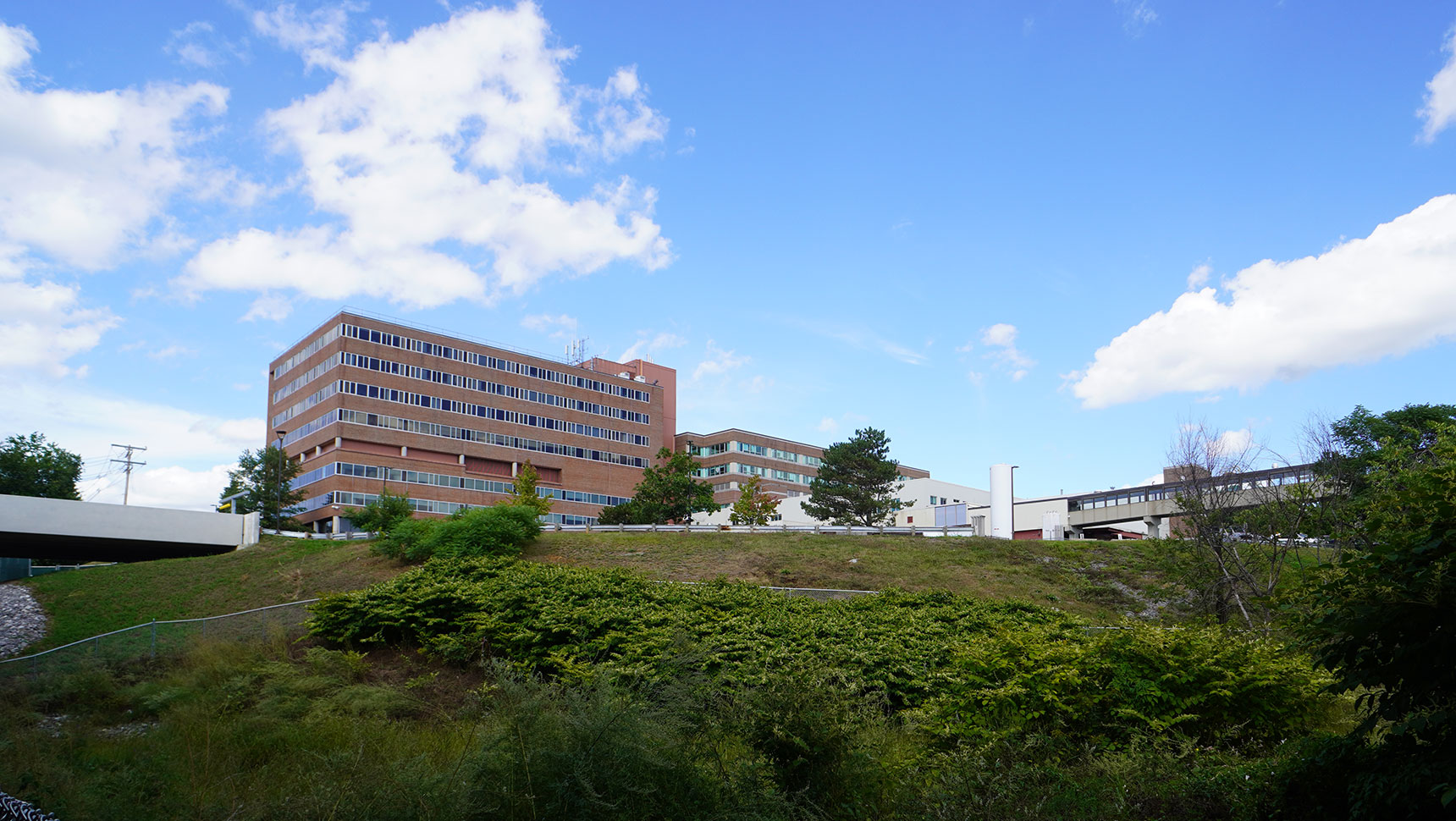

Fuss & O’Neill completed three separate projects at Elliot Hospital in Manchester, NH: a 20,000 ft2 addition as part of the hospital’s Cancer Center Expansion, a 40,000 ft2 new Emergency Department, and a new multi-level parking structure to support the developments. Our multidisciplinary team provided full site design, survey, landscape design, permitting, and construction administration services.
This project was facilitated by a collaborative approach among the client, the architect, the contractor, a structural engineering firm, landscape architects, and Fuss & O’Neill, who provided civil engineering support. This collaborative approach was founded on weekly meetings that brought together leaders and designers from each firm. These weekly meetings kept the schedule on track and costs within budget by creating a space for real-time feedback and communication, which led to quick decisions and results.
The team agreed to, and implemented, a “lean” approach to project execution. This “lean” approach maximized process efficiencies and maximized where value was added throughout the project. For the projects at the Elliot, design and construction activities had to be sequenced appropriately to meet the needs of the campus. Since the building expansion projects would eliminate approximately 100 parking spots from an already overcrowded parking lot, the parking structure was designed and built first to create additional parking that would be needed for staff and patients.
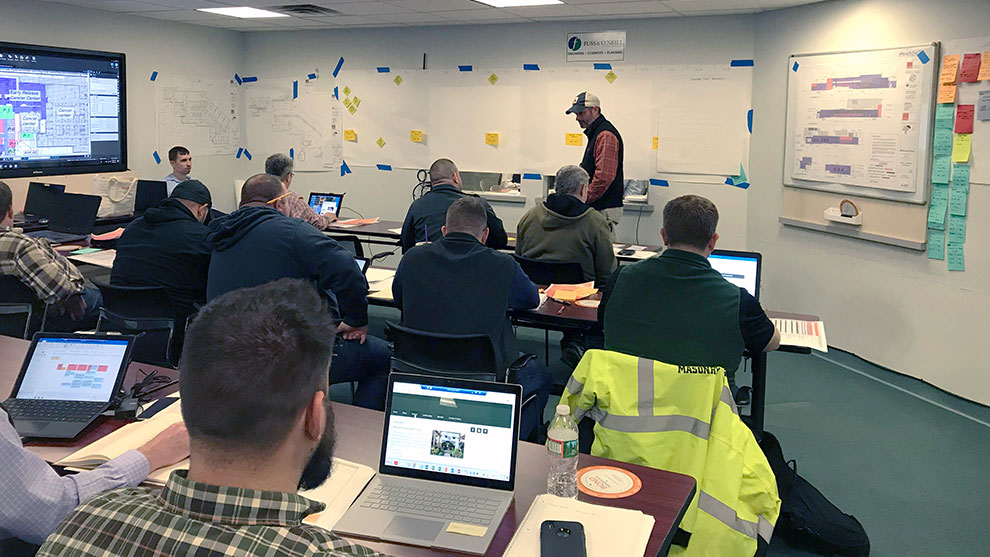
Fuss & O’Neill led the design of a three-level parking structure that had separate access points to each level. Over the two-year project period, Fuss & O’Neill had staff on-site at least one day a week, which supported rapid resolution of challenges discovered during construction. For example, underground pipes and utilities were encountered in an unexpected location (two 66-inch reinforced concrete pipes underneath the garage were 30 feet from where they were anticipated to be and they intersected with the structure’s footing). The redesign included an offset footing to accommodate the pipe location. Underground utilities, including the hospital’s main steam line and a chilled water line, were bridged around column and foundation designs to ensure continuous service to the hospital. Additionally, Fuss & O’Neill provided owner-requested design changes, construction administration, and stormwater pollution prevention plan inspections during construction.
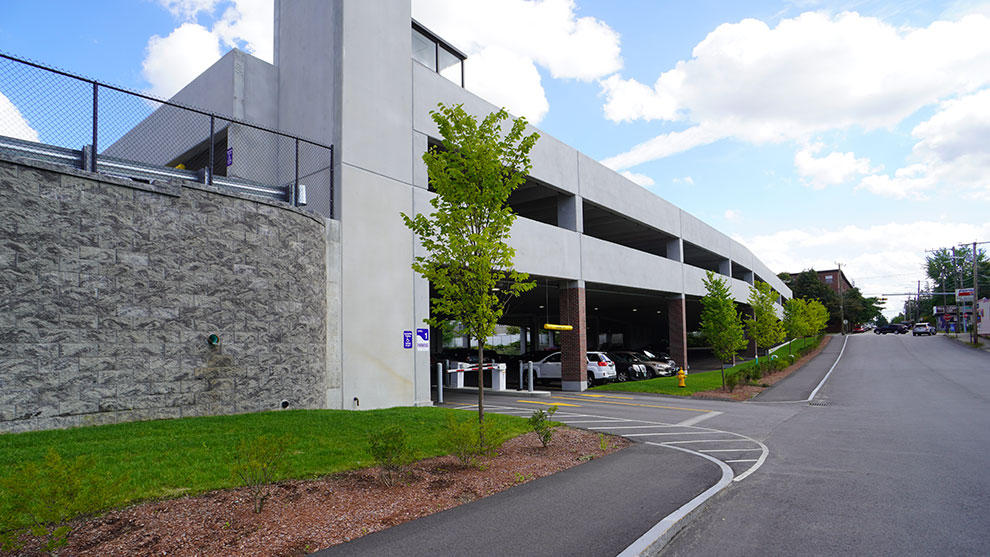
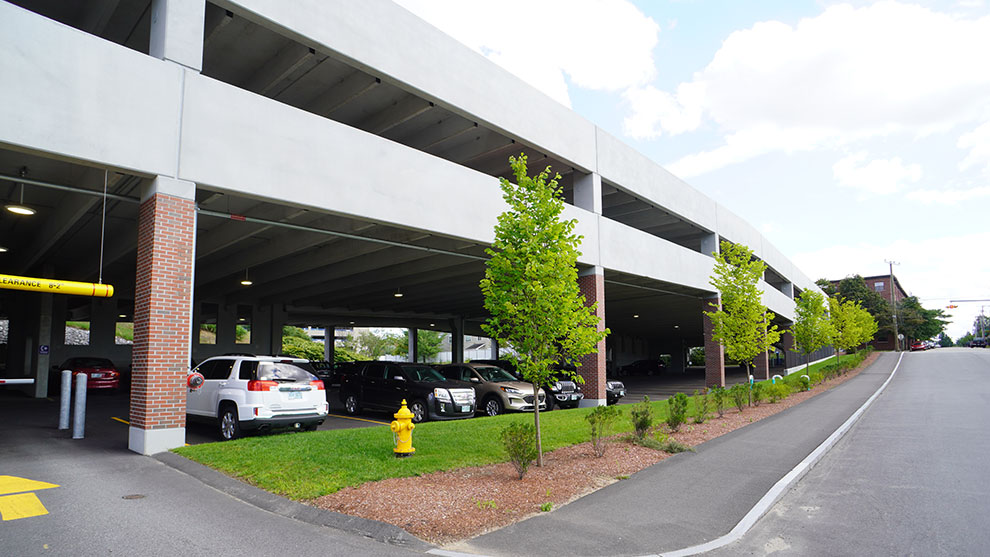
For the new Solinsky Center for Cancer Care, which provides radiation and medical oncology using state-of-the-art technology in a state-of-the art space, Fuss & O’Neill provided civil engineering design. This new building was added to a facility that is more than 100 years old. The “lean” approach that facilitated the quick resolution of challenges for the parking garage was used by the project team for the Solinsky Center addition as well. This “lean” approach helped design solutions (in real time and in collaboration with the rest of the team) to challenges associated with the addition, including relocating utilities, connecting to finished floors of varying elevation, managing stormwater, as well as the design and coordination of the healing garden. The healing garden gives patients receiving treatment a peaceful recovery oasis, features a “tree of life”, and utilized recycled materials.
The Solinsky Center for Cancer Care was designed to provide a modern, calming environment for oncology patients. The design provides patients with semi-private infusion areas that incorporate natural finishes, calming hues, and ample natural light with floor-to-ceiling windows. The project includes a 14-chair infusion bay, linear accelerator, phlebotomy lab, blood draw rooms, 10 exam rooms, USP 800 pharmacy, physician and administrative offices, a conference room, and a staff lounge. A meditation room offers an area of respite.

A new Emergency Department was designed and implemented as an extension of the previously-approved and constructed projects, also using the “lean” approach. The addition to the main hospital building was in an existing parking area adjacent to the existing Emergency Department. Complicating the design and implementation was the need to keep the existing Emergency Department open during construction. Our team implemented a two-phased approach to maintain critical care: the front half of the building was constructed first and the back half of the building was completed after the existing Emergency Department entrance was moved. The revisions included a new valet drop off area, a new parking area, coordination with the FAA for a helicopter landing pad, utility relocations, and stormwater improvements.
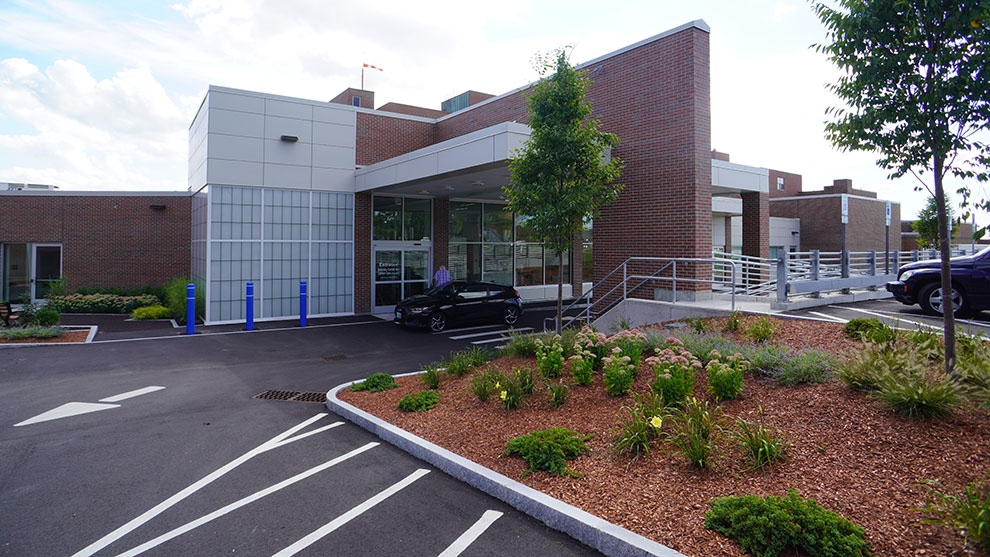
Fuss & O’Neill continues to support the Elliot Hospital with campus improvements and maintenance assistance pertaining to older retaining walls, upgrades to stormwater infrastructure to combat the effects of climate change, expansion of parking areas, and design of safety improvements.