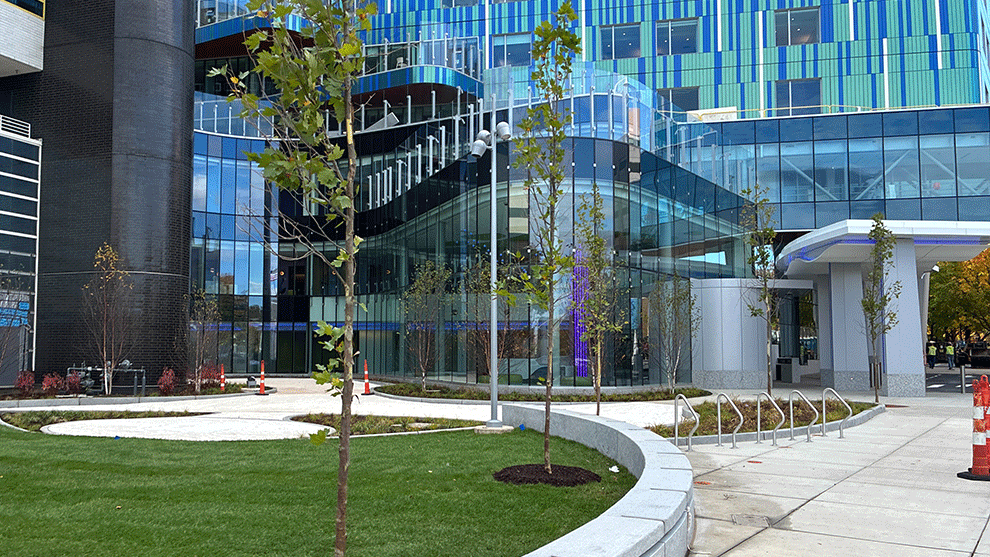Connecticut Children’s Medical Center
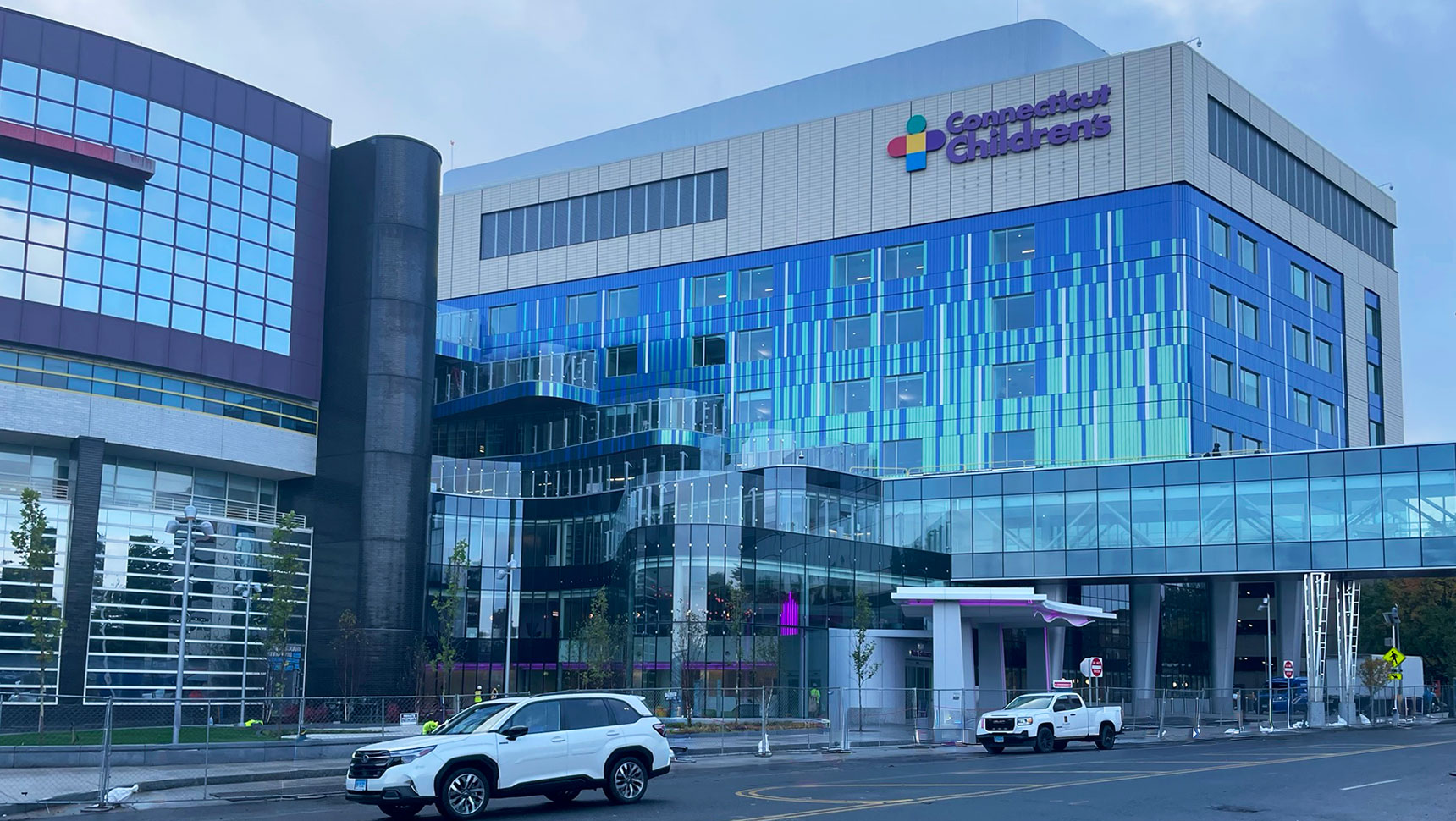

Connecticut Children’s Medical Center (CCMC) is building a new eight-story patient tower with a 910-space parking garage that will help families stay well and heal, both inside and out. Fuss & O’Neill’s multidisciplinary team coordinated closely with the architect, as well as with structural and MEP engineers, from conceptual design through final design, permitting, and construction.
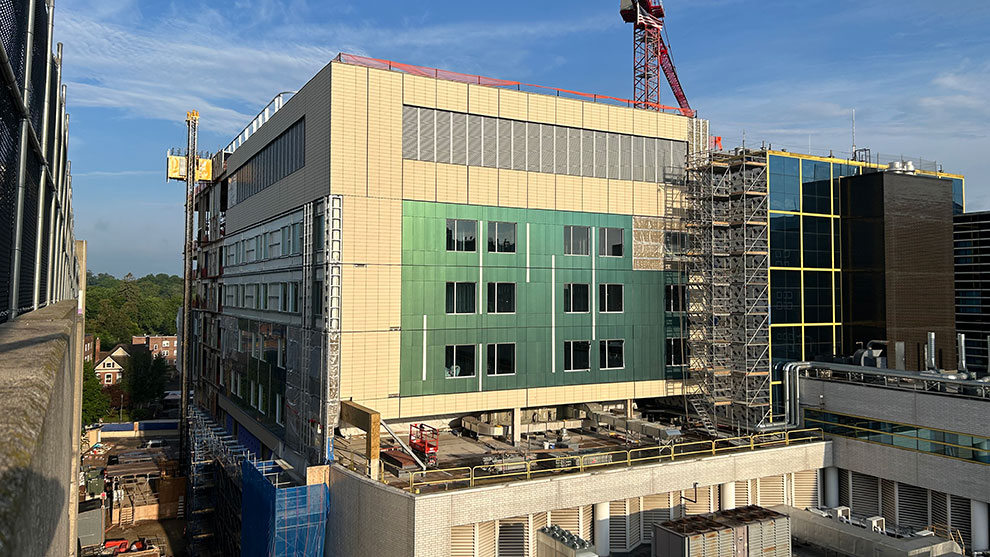
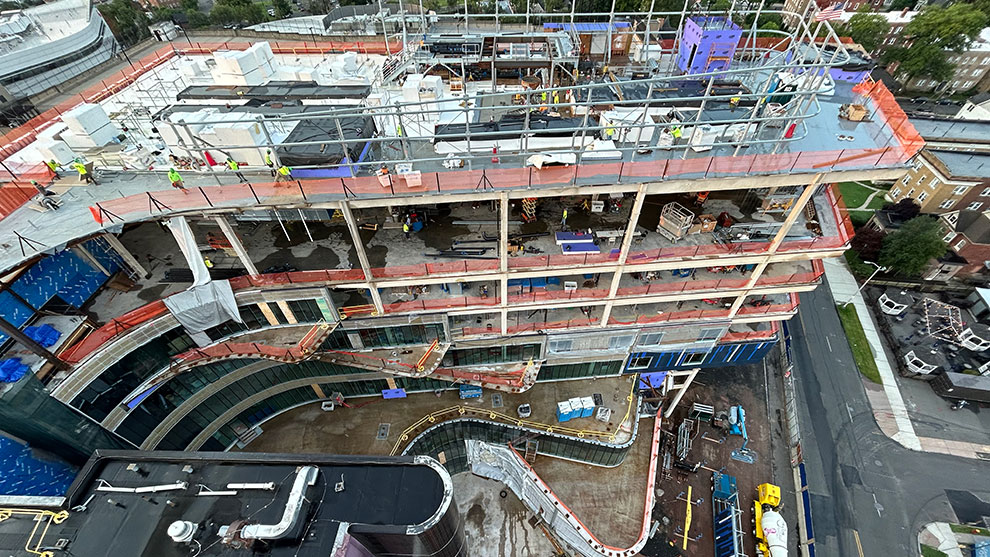
Fuss & O’Neill provided civil, landscape architecture, environmental, hazardous building materials mitigation, soils management, and traffic services for this nearly 200,000 ft2 facility on a tight urban site with a parking garage on a nearby property that is linked by an elevated pedestrian bridge traversing the four-lane city street below. At the onset of this project, our civil engineers and landscape architects collaborated with the project architect to evaluate massing, to develop a site plan, and to assess existing site conditions. This included floodplain analysis, utility coordination, rights-of-way, vehicular and pedestrian circulation evaluation, as well as meeting with local officials and project stakeholders.
Our traffic engineers provided a traffic impact study of the project area, provided permitting support, and developed Maintenance and Protection of Traffic (M&PT) plans and detour plans within the City of Hartford’s right-of-way for construction.
Fuss & O’Neill’s environmental engineers provided soil management services that include pre-construction soil sampling, development of a soil management plan, as well as characterization and disposal of excess soil generated during construction. Our environmental team also performed a Phase I Environmental Site Assessment and a CHEFA Environmental Compliance Assessment
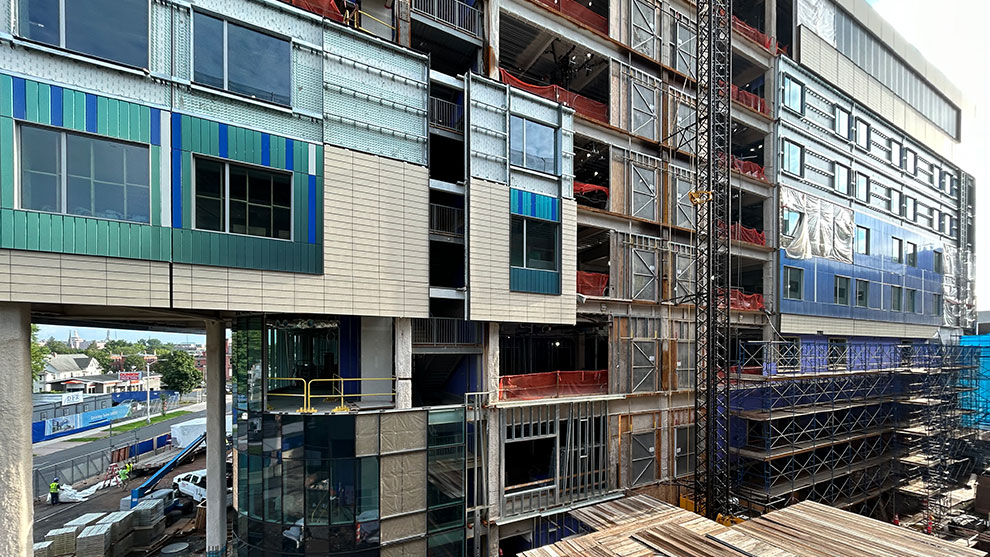
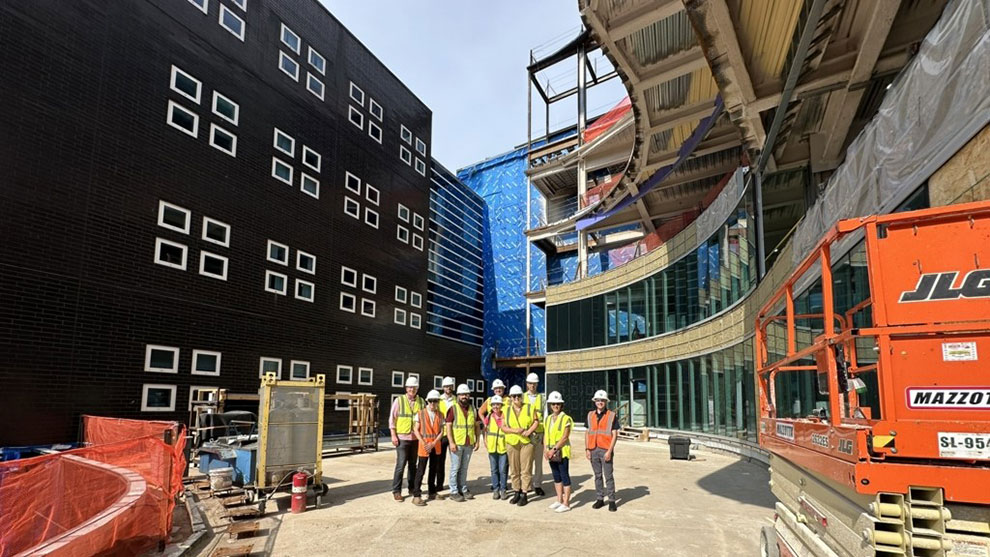
Because CCMC’s mission is healing inside and out, landscape architecture services played a pivotal role in the overall design. Based on discussions with the project architect and the CCMC Steering Committee, the objective was to develop a space for children who might not otherwise have the ability to play alongside their peers. The idea of inclusive play was critical in the development of an ADA-accessible rooftop terrace, which provides opportunities to all users, regardless of physical or cognitive challenges. The space was designed with flexibility and open space to accommodate moveable equipment and other programming activities. Power outlets were implemented for IV poles and storage space for moveable equipment was developed. This space is outfit with custom play elements: sensory pieces, areas for art, wavy benches (designed for varying heights of children and adults), and a stage for outdoor performances for patients and their families.
Our landscape architectural services included the design of five rooftop terraces, with the largest being an imagination play and healing garden. The imagination play and healing garden is a therapeutic space where children can be children. Design considerations included site elements for occupational therapist use and an enclosed space for respite and quite reflection for families and healthcare workers. These spaces are a mixture of hardscape pavers, landscape, lighting, and seating.

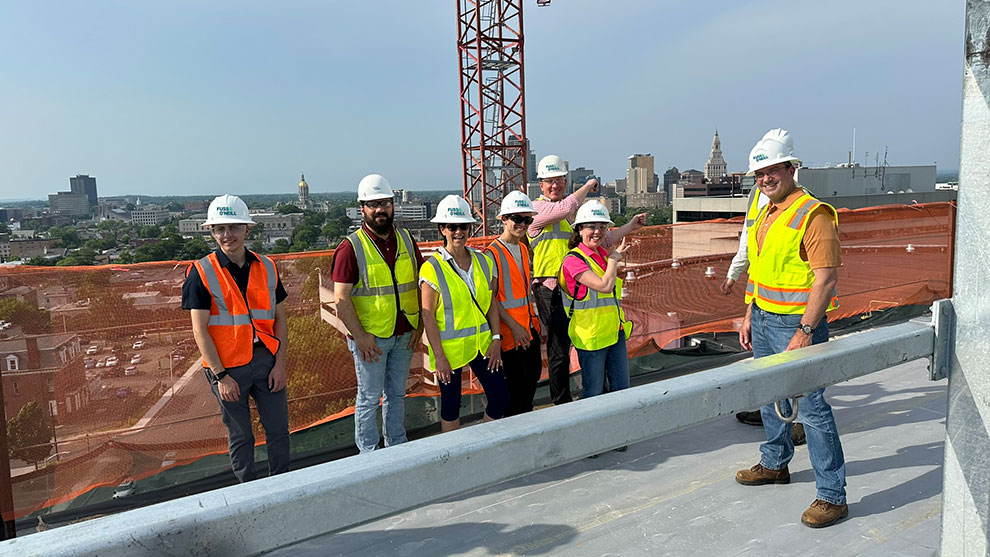
A unique feature of this project is the hospital’s historic preservation investment. Four houses were moved approximately three-quarters of a mile away and restored to two- and three-family homes. Fuss & O’Neill led the complex permitting and coordination with a dozen city agencies and utilities/telecommunications providers relative to the house relocations. Our team designed the foundations for the four new home sites.
The new building includes six clinical programs (NICU, PICU, Bone Marrow Transplant, Fetal Medicine/Surgery, and Pharmacy) and four support programs (lobby, gift shop, conference center, and food services). The renovation of existing space supports three important programs: Emergency Department, Inpatient Medical Surgery/Psychiatric Beds, and Support. This transformative project supports CCMC’s mission of improving the physical and emotional health of children through family-centered care, research, education and advocacy.
