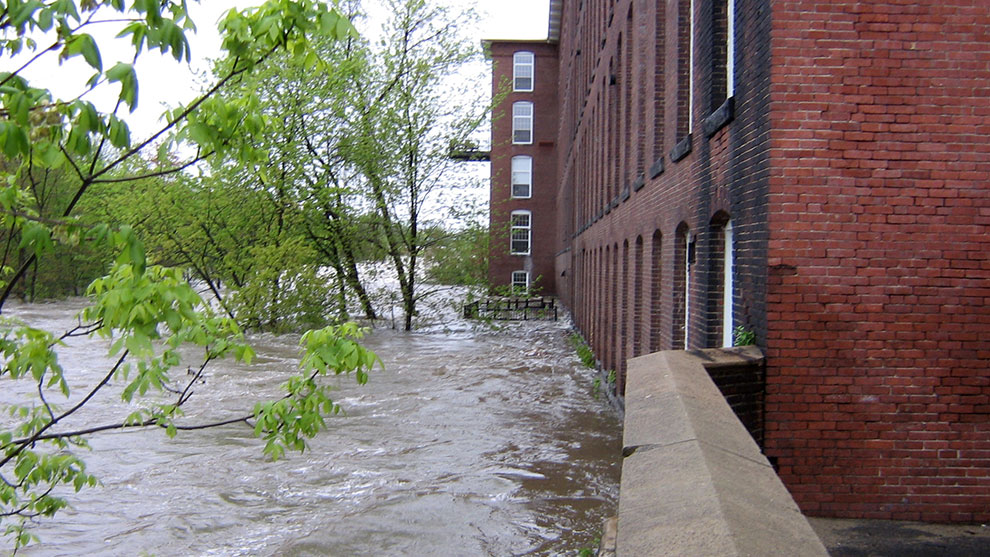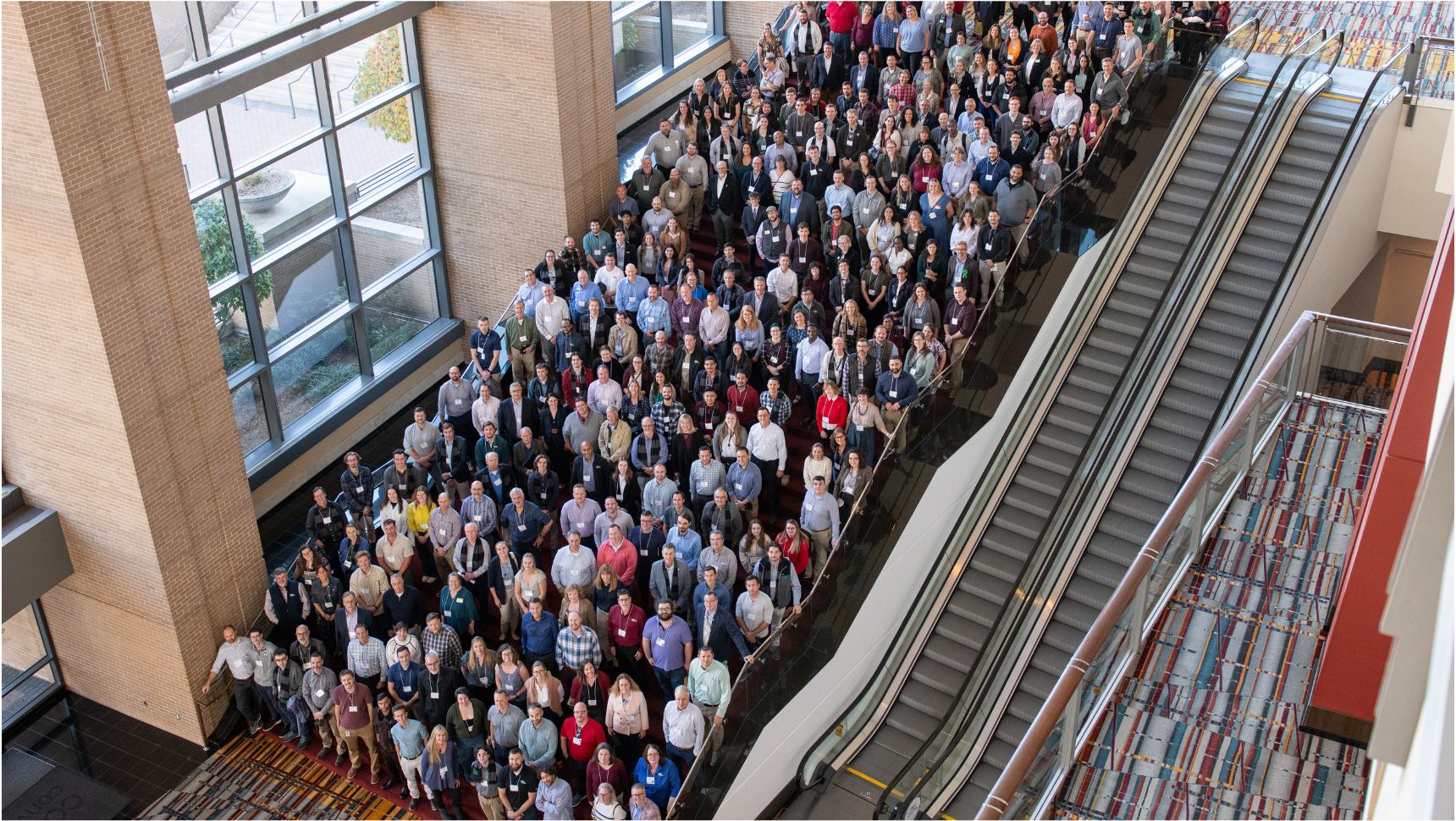Effective civil engineering and design can drive economic development. In downtown Manchester, multidisciplinary engineering firm Fuss & O’Neill provided comprehensive design services in support of a multi-family residential development known as 75 Canal.
This 2.3-acre site is located in a highly urbanized section of the city that is both commercial (biofabrication, health care, and technology) and recreational (SNHU Arena and Delta Dental Stadium). The establishment of this apartment complex creates 250 market rate apartment units and anchors expansion of the city’s downtown core.
To achieve the transformation of a long-blighted site, Fuss & O’Neill supported the entire project lifecycle by providing site/civil engineering design, permitting support, land survey services, traffic analysis, and construction administration. Fuss & O’Neill developed site-specific solutions to address the unique challenges of this project.
During demolition, hazardous building materials were found, and urban fill was a concern. To reduce project costs and environmental impact, our design focused on balancing cuts and fills in an effort to minimize soil export from the site. To address structural and code challenges, the design team leveraged advanced solutions for construction and phasing, such as podium construction, along with cost-efficient utility integration to advance the project.
Showing a commitment to sustainability and resilience, the design (envisioned by Jones Street Residential, led by Market Square Architects and Fuss & O’Neill, and implemented by Callahan Construction Managers) re-used elements of the former building. Re-used items included salvaged beams, reclaimed wood overhangs, and distinctive placards on the exterior of the building. The 200-spot parking deck included numerous electric vehicle charging stations. This project demonstrates Fuss & O’Neill’s commitment to building partnerships with and among communities, organizations, and clients to support and advance sustainability.
In addition to the development of four-story multi-family residence, improvements surrounding the site were designed to further support the economic development benefits of this project. Offsite improvements included new sidewalks and repaving of adjacent streets. Bike lanes were added and were tied to an existing bike lane network. Traffic analysis and signal timing were performed at nearby intersections to accommodate the traffic and pedestrian volume.
This stunning and community-empowering project, which includes a roof deck, multiple courtyards, and a recreation room, is a catalyst for future development and provides a multimodal accessible housing option. This project is one of many supporting city growth, and Fuss & O’Neill has been involved with the development of more than 1,500 housing units in the city, as well as with transportation improvements, new hotels, mixed-use developments, and utility upgrades. Investments in community development, backed by thoughtful planning and forward-thinking engineering, are investments in the community itself.
© 2025 New Hampshire Union Leader
Stay Informed
We keep up-to-date on developing technologies, emerging concerns, climate projections, and new regulations. Subscribe to be the first to know how these ever-changing industry topics impact you and how we’re responding.
"*" indicates required fields


