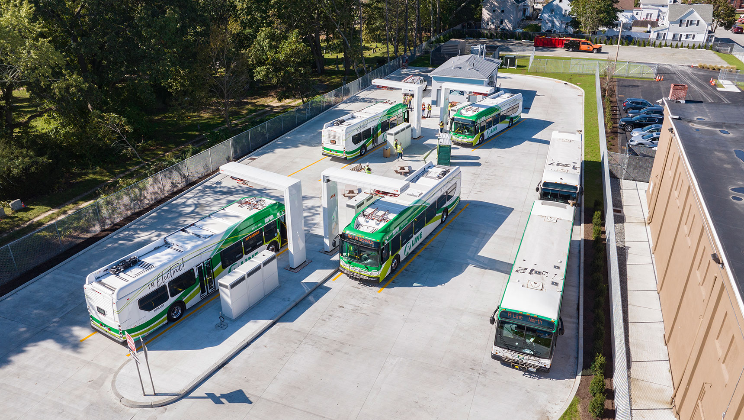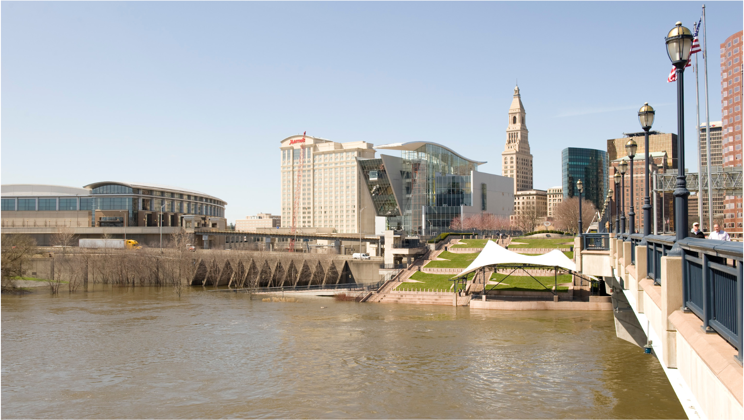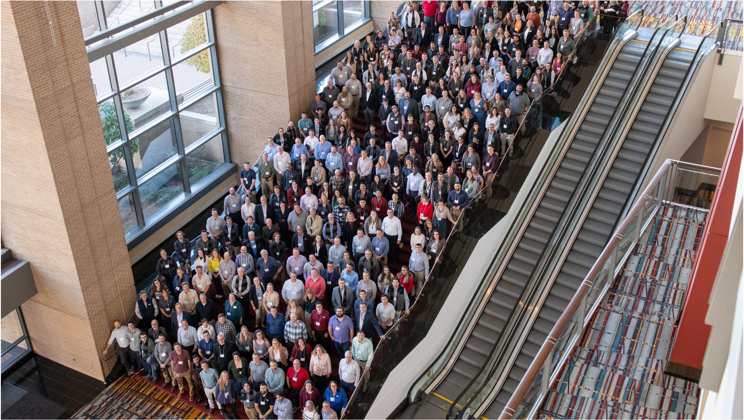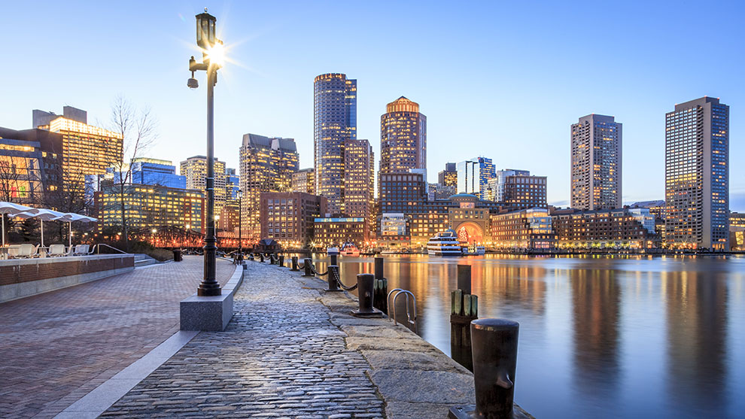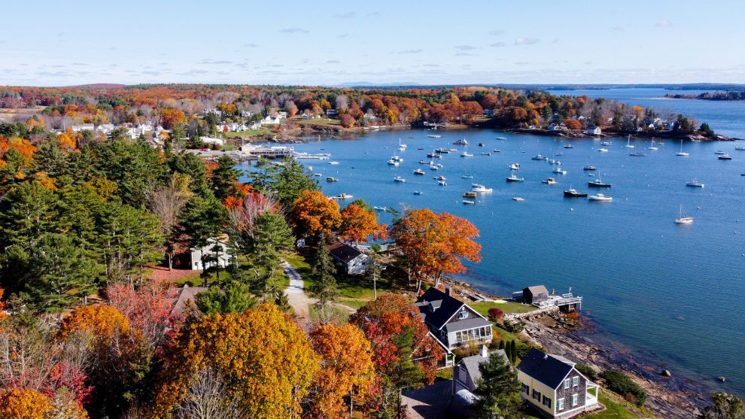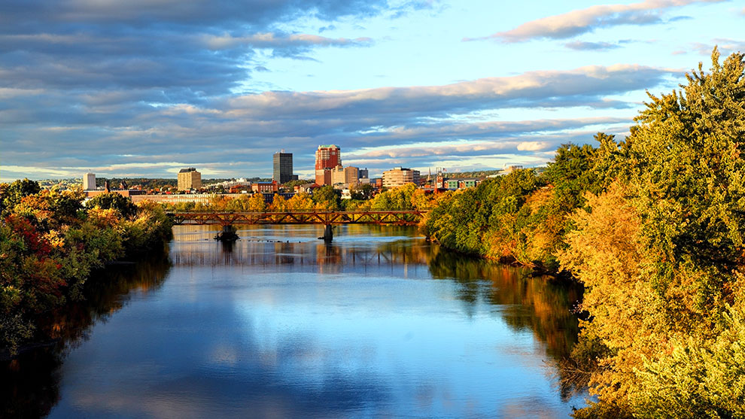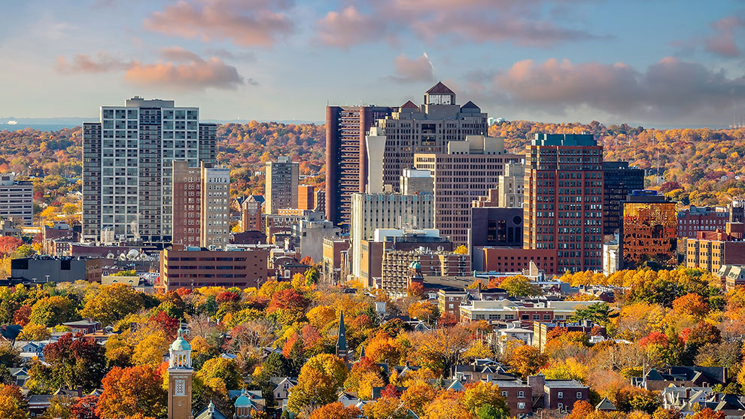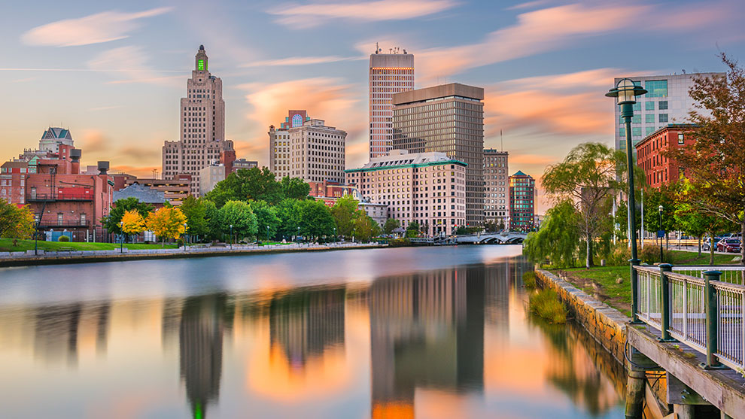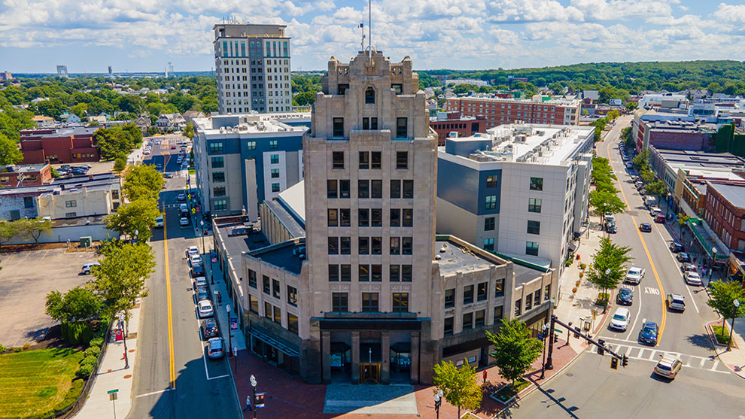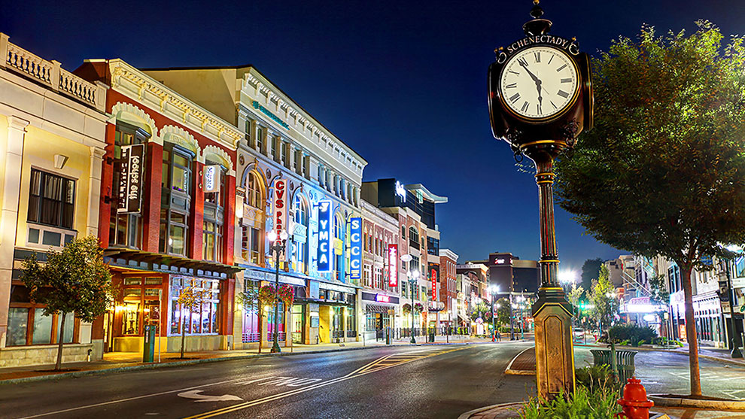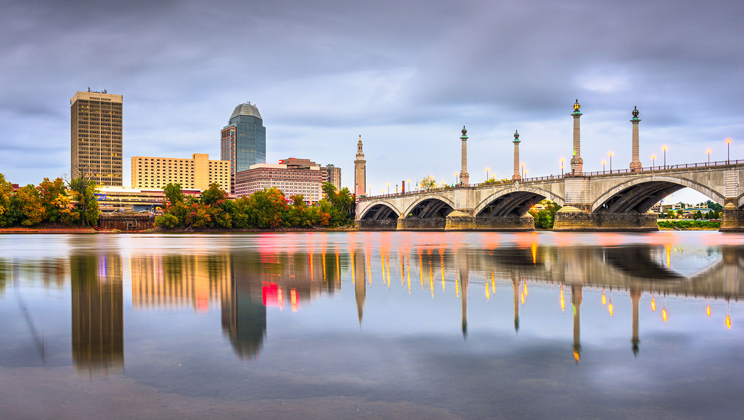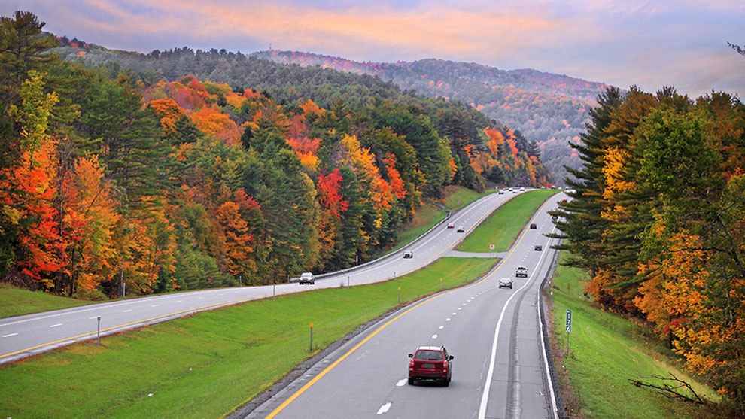Hartford, CT
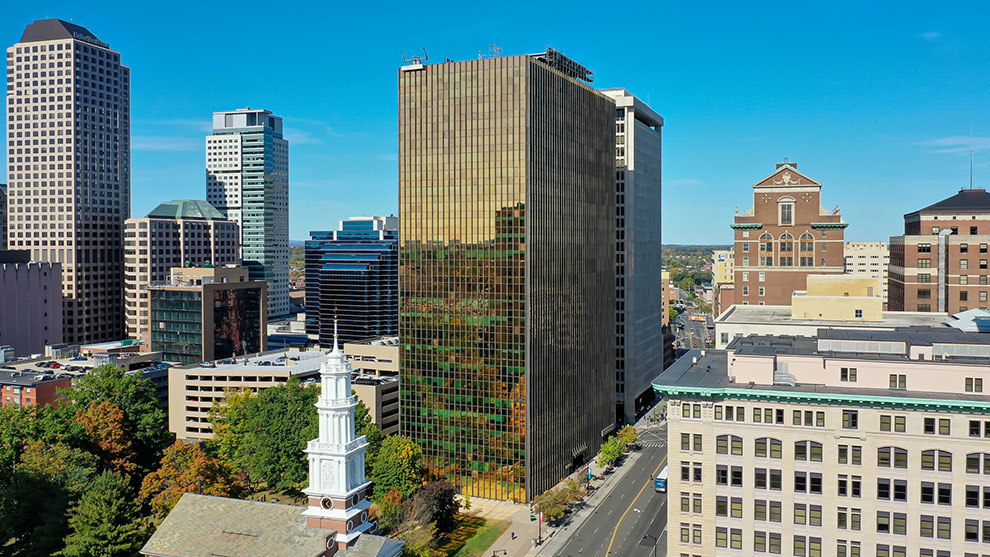
Welcome to Fuss & O’Neill!
Fuss & O’Neill’s corporate headquarters is located in the heart of downtown Hartford, CT. Residing on the 15th floor of the prestigious Gold Building provides 360º views of Hartford and beyond, allowing our staff to see the impact of our innovative work.
The Hartford office is our largest office, which fosters a collaborative environment representative of our full suite of multidisciplinary services, corporate services departments, and executive team.
Our corporate headquarters, with its full staff of wide-ranging technical experts working together on solutions to our government agency, industrial, utility, developer, architectural, private, and municipal clients’ needs, sets the foundation for the principle of collaboration that permeates throughout our network of offices.
It is our collaboration, across fields, services, and experts, that truly sets us apart. Teamwork is fostered and encouraged, both internally and externally, as it best serves our clients’ goals by bringing them complete solutions and empowers our staff to flourish.
Parking and Building Access
Parking
Visitors may park in the Gold Building parking garage located at 55 Pearl Street.
Please bring your parking ticket with you, and our receptionist will validate it for you.
Building Access
Enter the building lobby through the connector located on the first floor of the garage and check-in at the security desk. Take the elevator bank labeled “Floors 15 – 24” to get to our office on the 15th floor.
