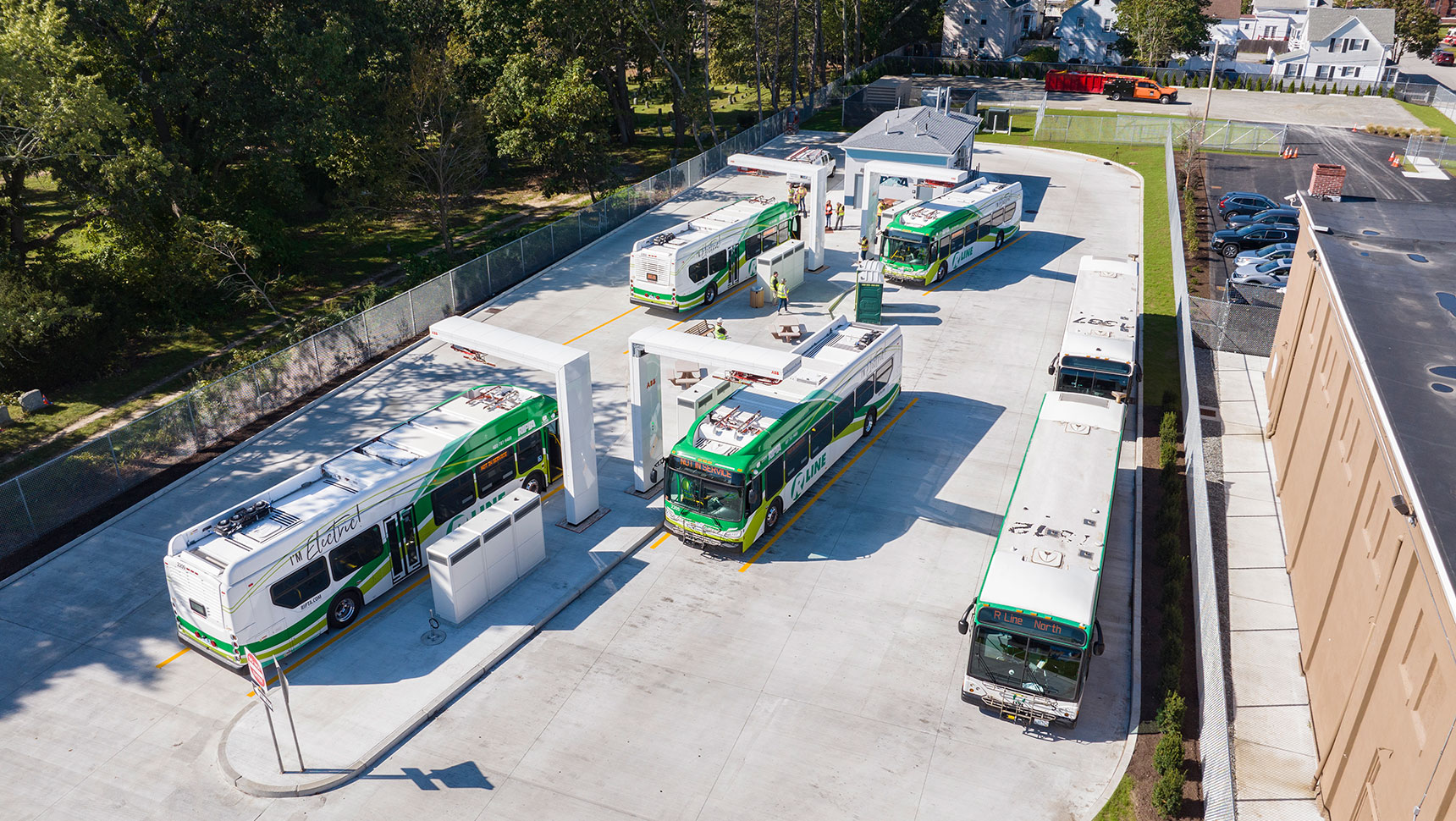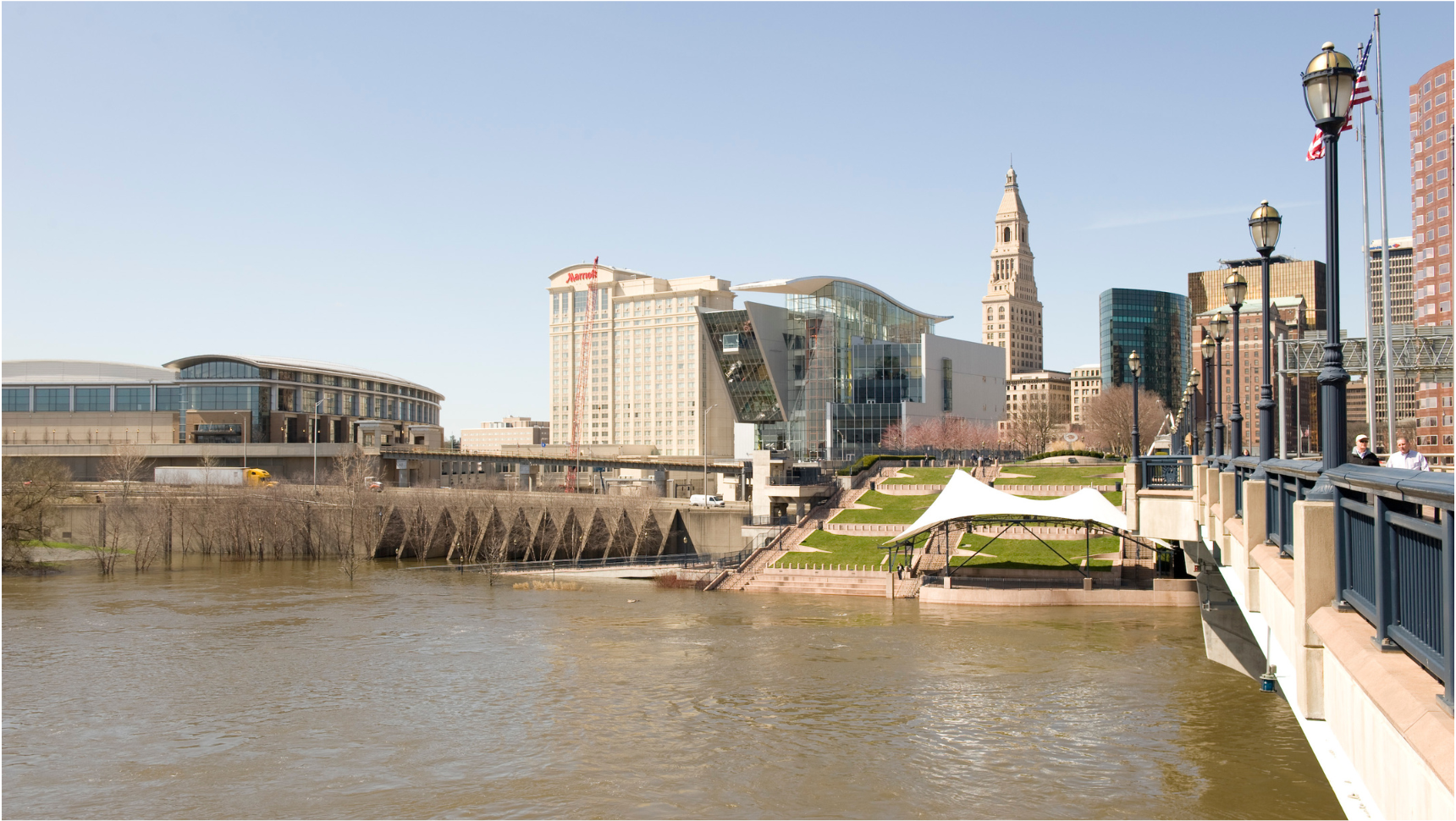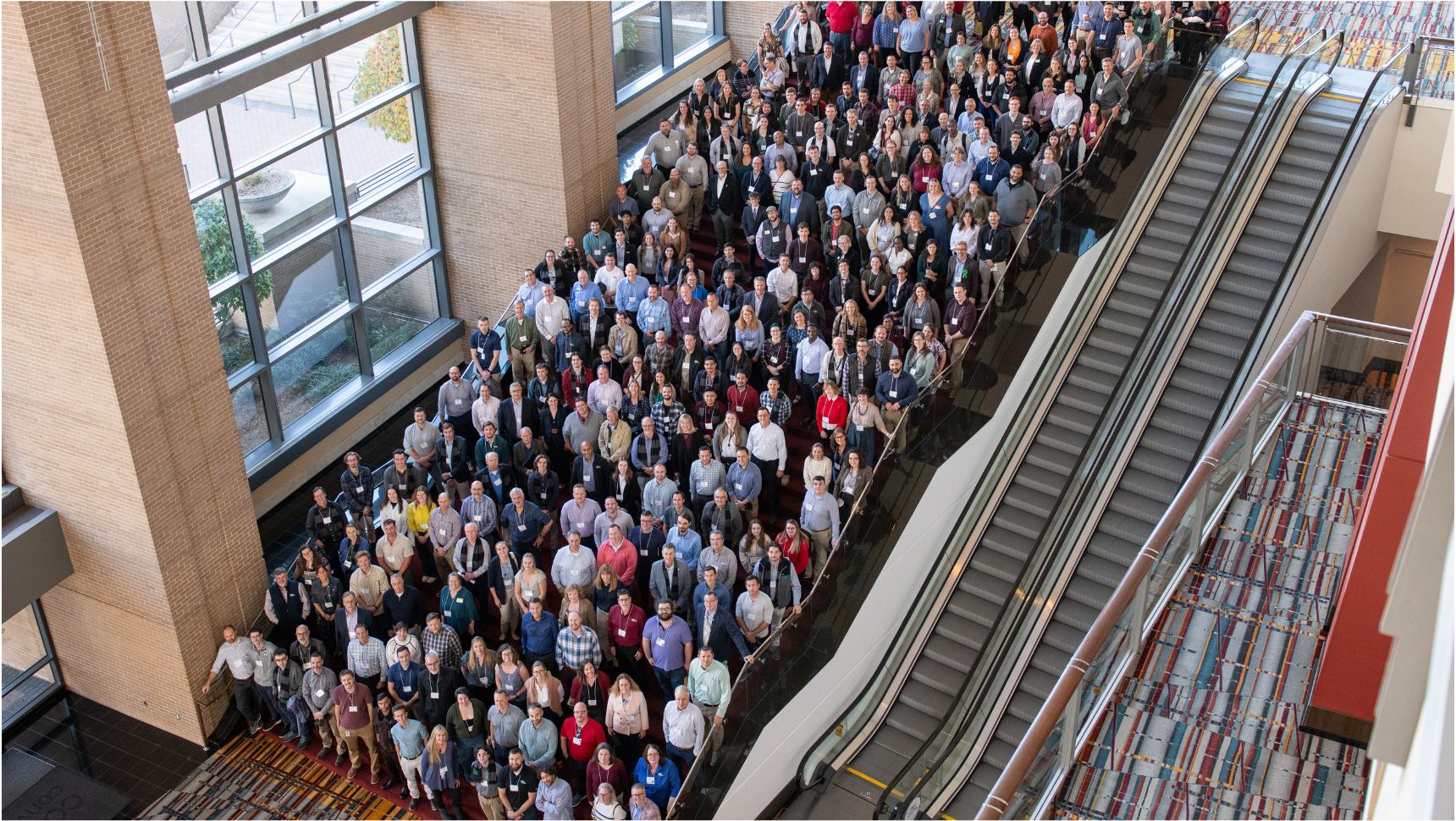Company News
Media Contact
Sherilyn Tkacz
All
March 13, 2025
How can R.I. cities and towns increase resilience to severe weather and coastal erosion?
February 18, 2025
The role of engineering in economic development
September 4, 2024
Amo Launches District Climate Policy Advisory Committee
August 1, 2024
Bayside Engineering Joins Fuss & O’Neill
July 1, 2024
Fuss & O’Neill Acquires Onsite Engineering
May 13, 2024
Marking 100-year anniversary, engineering firm Fuss & O’Neill will relocate HQ from Manchester to downtown Hartford
January 26, 2024
Fuss & O’Neill Welcomes Caryn MacDonald
December 7, 2023
Kevin Grigg Elected CBIA Board Chair
September 8, 2023
ACEC/MA Announces Silver Engineering Excellence Award Winners for 2023
There are no results matching your search criteria. Please modify your search and try again.


