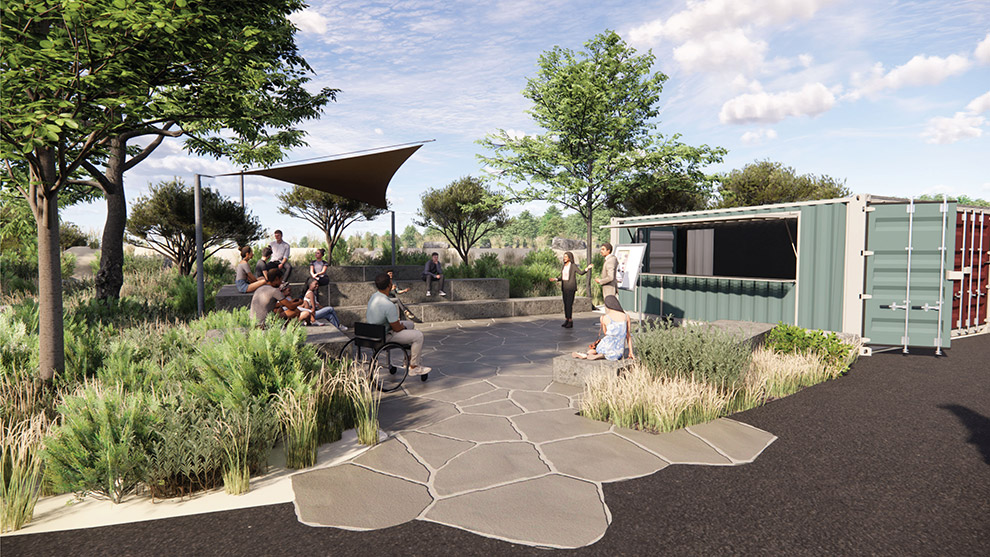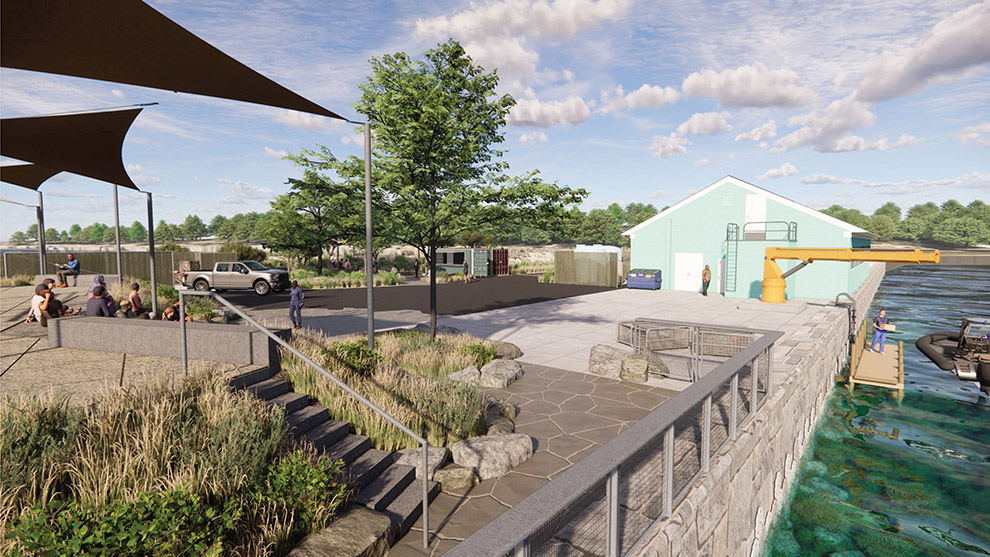Gloucester Marine Station Coastal Resilience Plan and Site Improvements
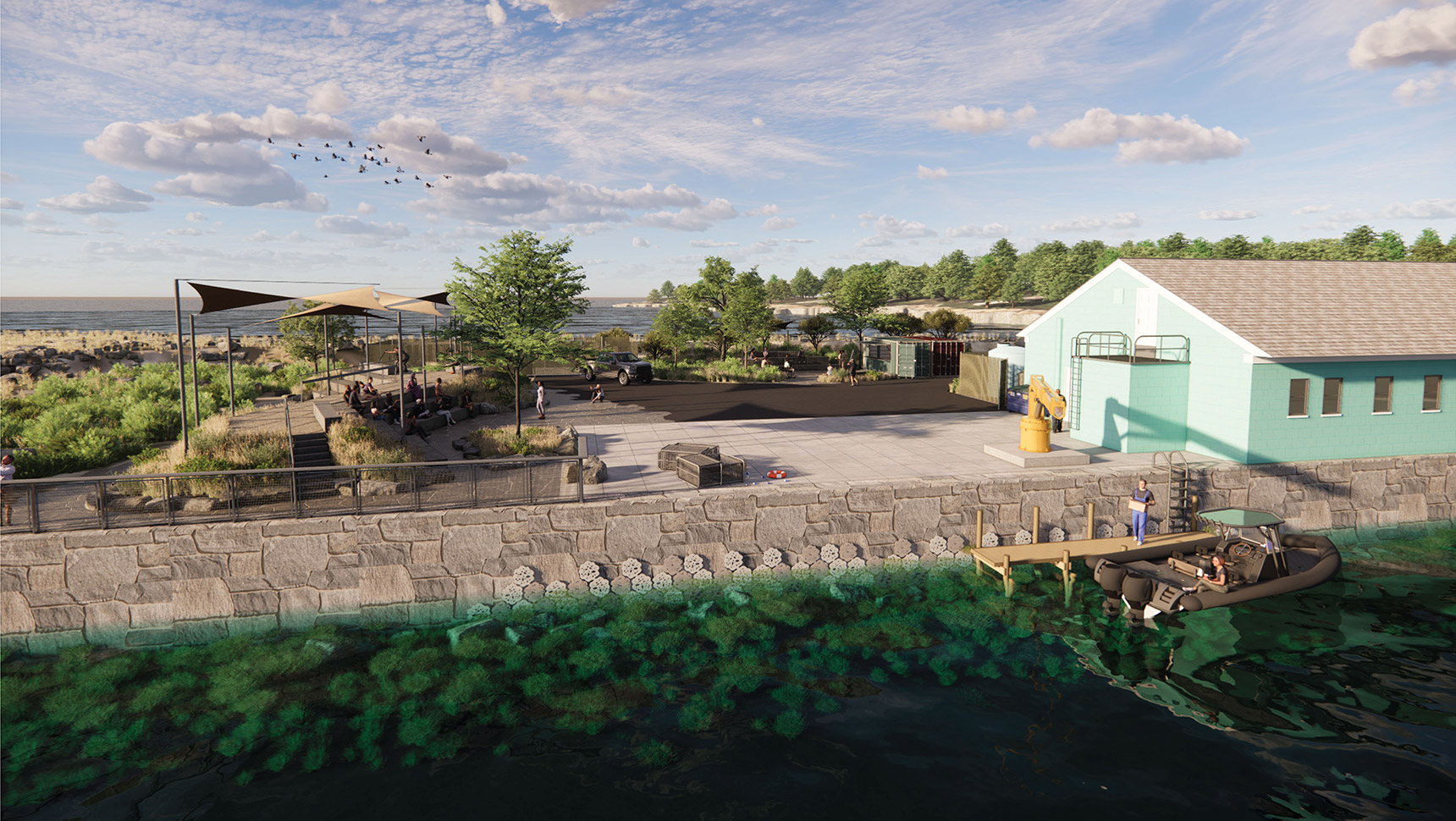

The University of Massachusetts Amherst Gloucester Marine Station (GMS) is an integral component to the region’s long-standing commercial industry. As this industry is one especially impacted by climate change, the Station has become an even greater asset to the community as it offers immersive marine and coastal research, which has helped the coastal region adapt to the challenges of rising sea levels and a changing ocean.
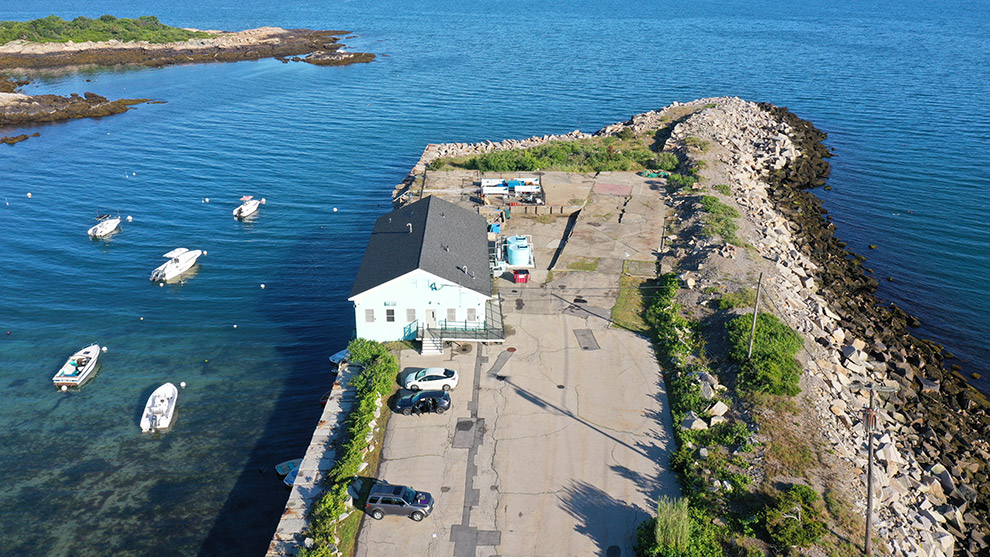
After being awarded state funding, the University of Massachusetts Amherst hired Fuss & O’Neill to develop a long-term conceptual master plan for GMS and begin the design of several priority site improvements that are integral to meeting long-term teaching and research goals. As this is a unique site with specific goals, we approached our master plan through the lens of long-term resilience planning when making decisions about near-term site improvements. All design choices are made considering future implications of a changing climate on the long-term needs of GMS faculty, staff, and students – and, most importantly, their current and future teaching and research goals.
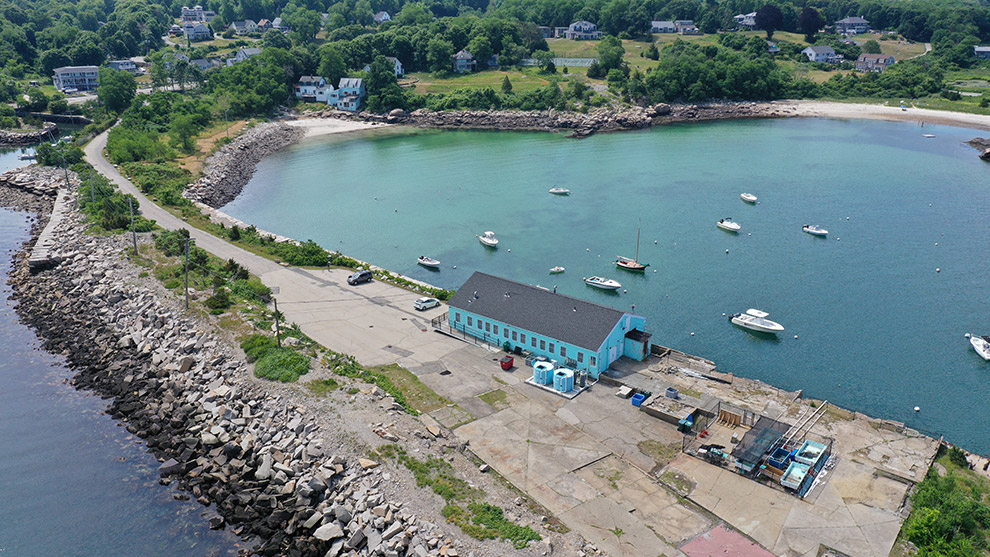
As such, our conceptual master plan focused on visualizing the future of GMS as a living laboratory for adapting to a changing climate, while the designs for priority site improvements have focused on restoring the existing seawall, creating a more functional outdoor teaching and research space, and installing a new dock and crane to enable researchers to access Hodgkins Cove and the nearby Ipswich Bay.
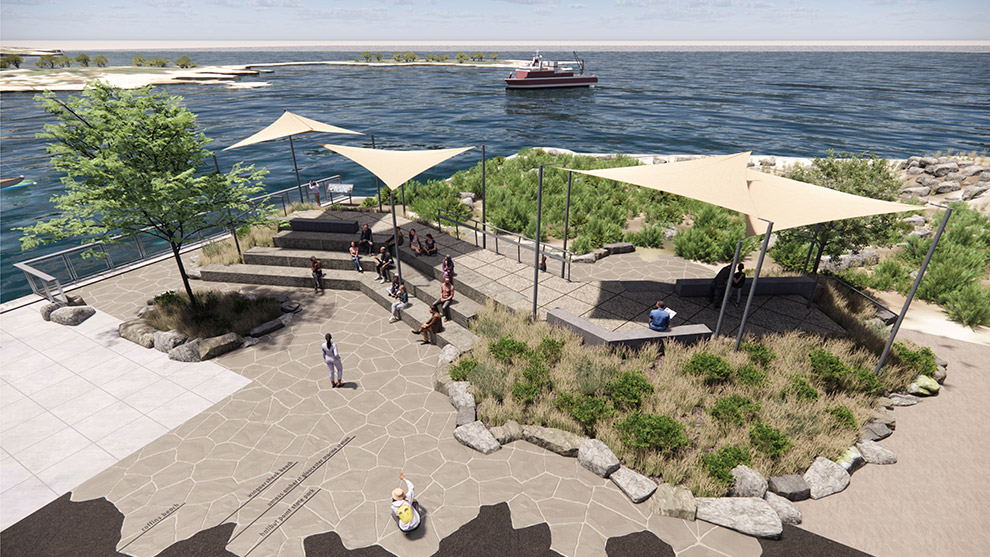
Fuss & O’Neill provided subcontractor management for an underwater structural assessment of the seawall, an updated eelgrass survey, and a coastal climate and flood risk assessment. Site plans included an erosion and sedimentation control plan, layout plan, grading and drainage plan, site electrical and lighting plan, and a landscape plan.
As the project progressed, our multidisciplinary team (environmental planners, landscape architects, civil engineers, structural engineers, and water resource engineers) provided permitting, engineering design services, stormwater management, community outreach/engagement, construction documents, and bid documents for this project
