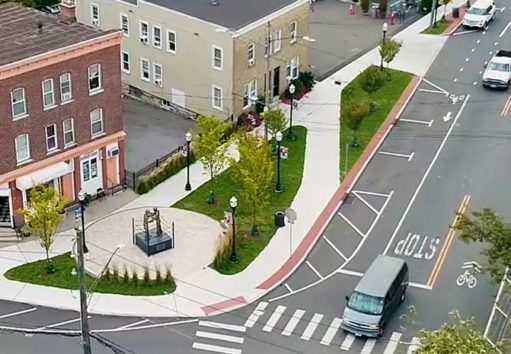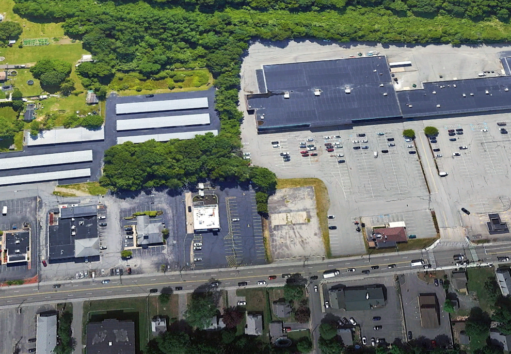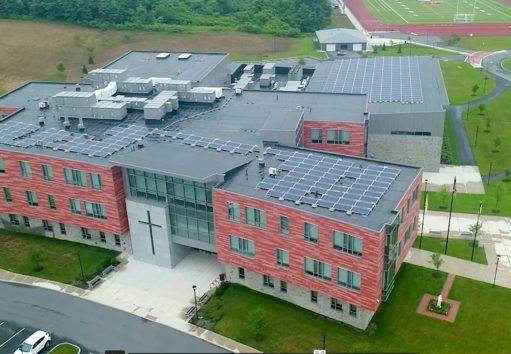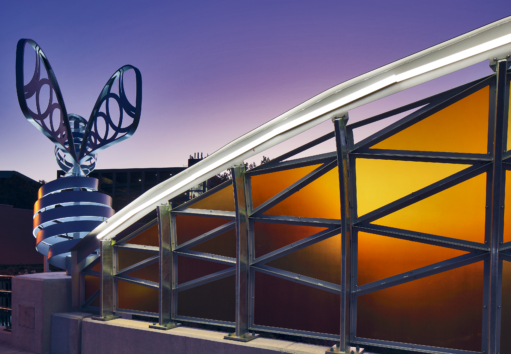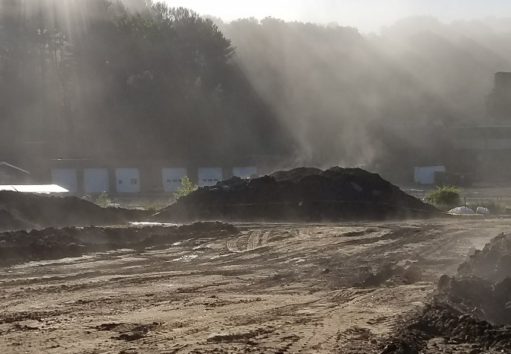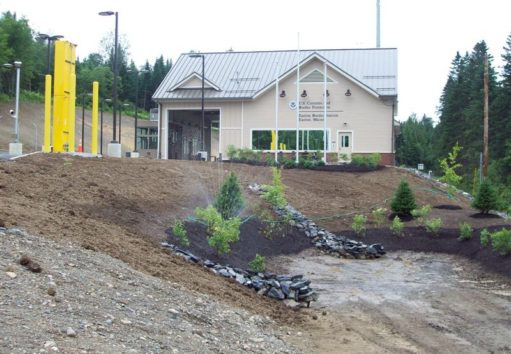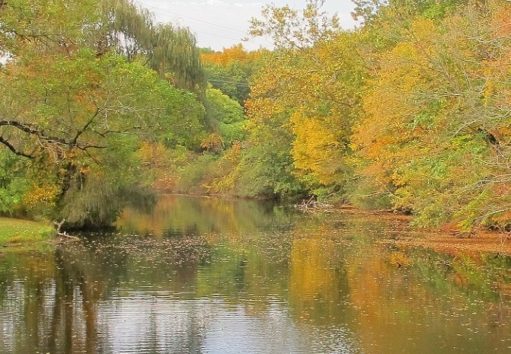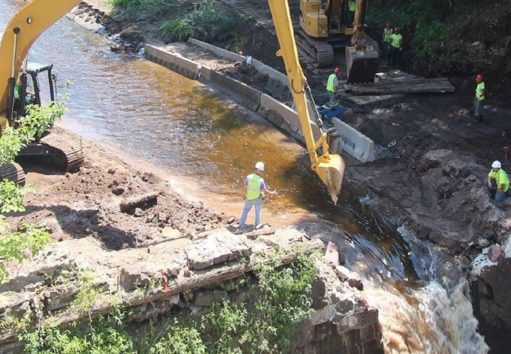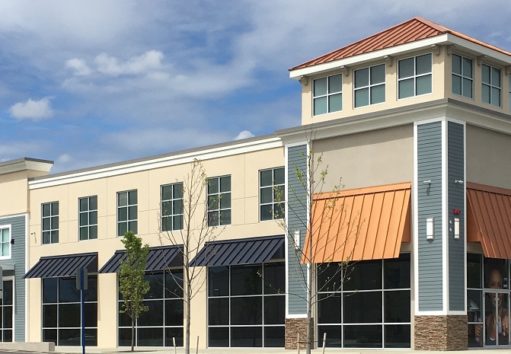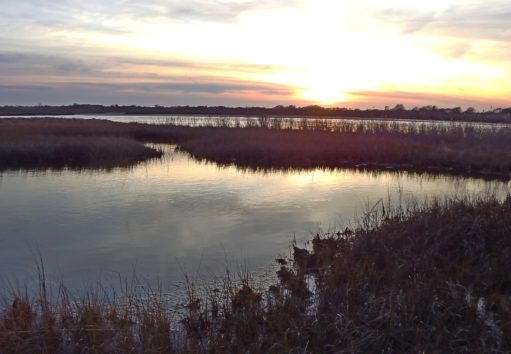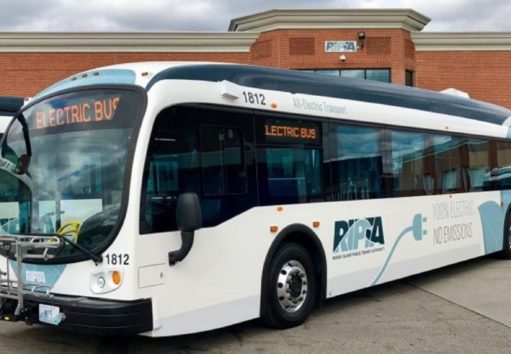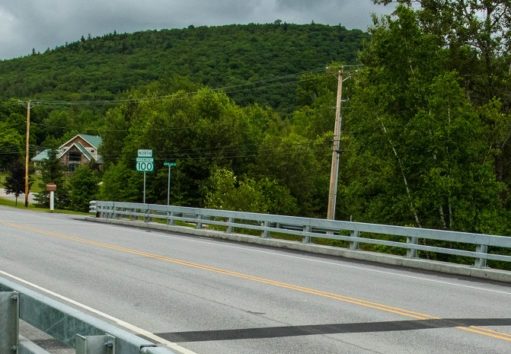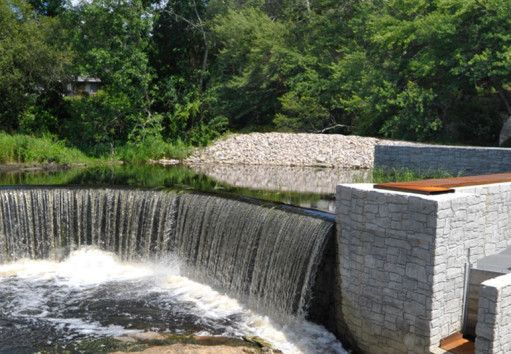Challenge and Collaboration
Our team of engineers provided land surveying, site design, storm drainage design, water and sanitary sewer system design, as well as permitting support. The project required extensive frontage landscaping and berming for aesthetic appeal closely coordinated with the town of Windsor. Approval from the Federal Aviation Administration for height restrictions near Bradley International Airport was required for completion of the project. CTDEEP General Permits were obtained for discharge of vehicle maintenance wastewater, discharge of stormwater and dewatering wastewaters from construction activities. Coordination with the STC Master Plan Application for New England Tradeport was integral to the success of this project.

Practice Areas Involved

Design
Along with extensive site planning, survey, and permitting services, we provided a threshold peer review of the structural design documents for this new warehouse building. The work included a review of the design loads, drifting snow from multiple stepped roofs, evaluation of the precast shearwalls and steel braced frames, and a 150,000 ft2 mat slab foundation supporting a storage rack system.

Renewable Energy
Ground mounted solar panel installation design and permitting by Fuss & O’Neill was installed on the southern portion of warehouse the site.


